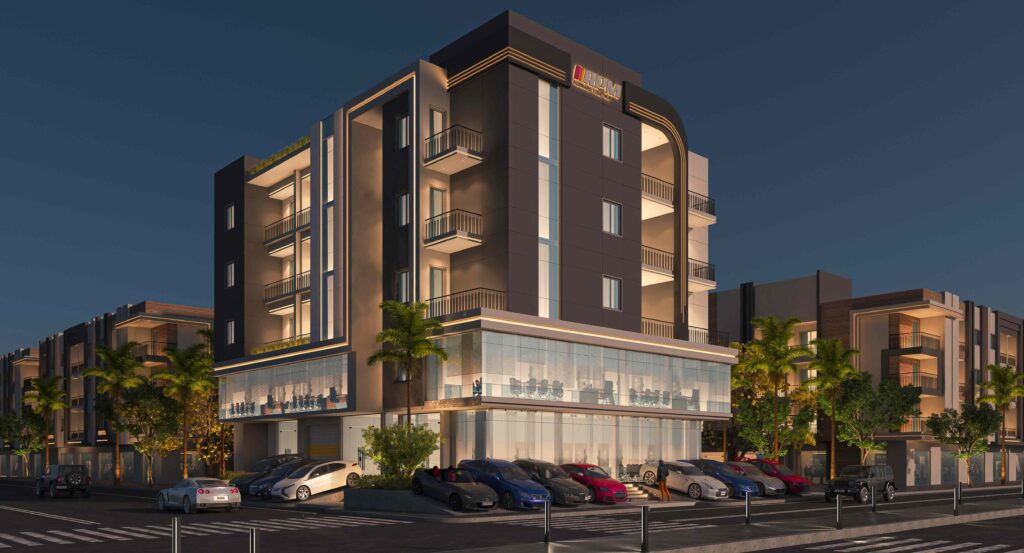SHOW ALL PROJECTS
Malls And Retails
Malls & Retails
In the world of retail, creating an engaging environment is key to success, and Zia Company delivers just that with our cutting-edge mall and retail designs. We understand that retail spaces must offer both aesthetic appeal and practical functionality.
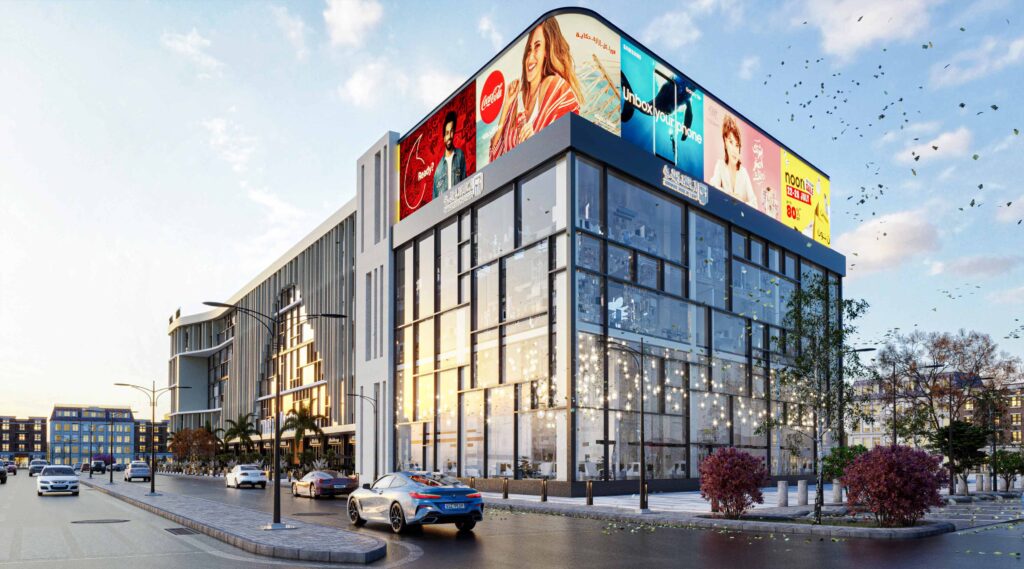
The W Hub
- Hurghada, Egypt
Zia Company has the credit for designing the W Hub, the future landmark of Hurghada. We are excited to unveil our innovative architectural design, featuring a seamless blend of louvers that creates a dynamic facade for this project. The W Hub will offer a variety of cafes and restaurants on the ground floor, while the office spaces are located on the floors above, providing a vibrant and multifunctional environment. Inside, the design embraces a modern style, creating a sophisticated and contemporary atmosphere throughout.
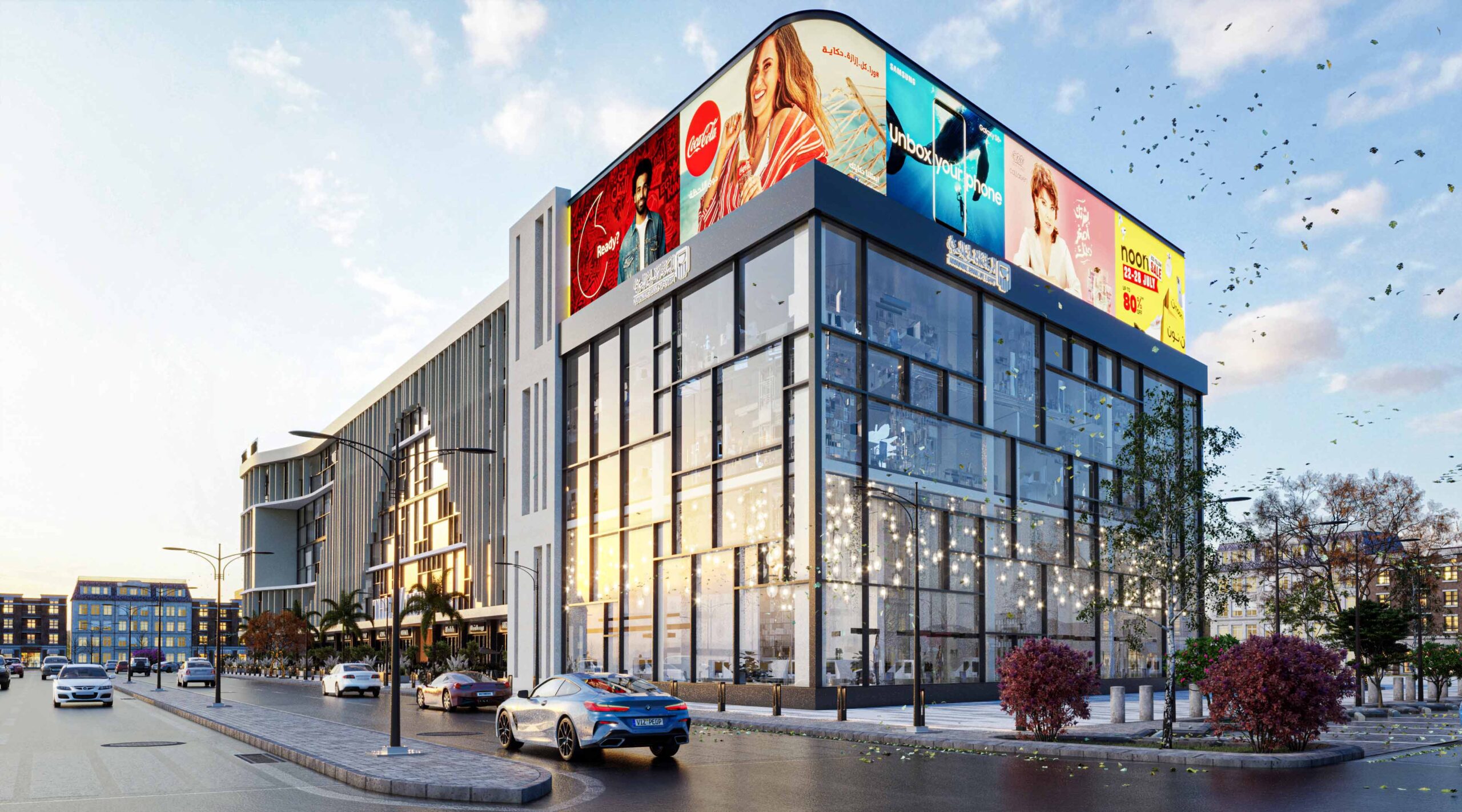
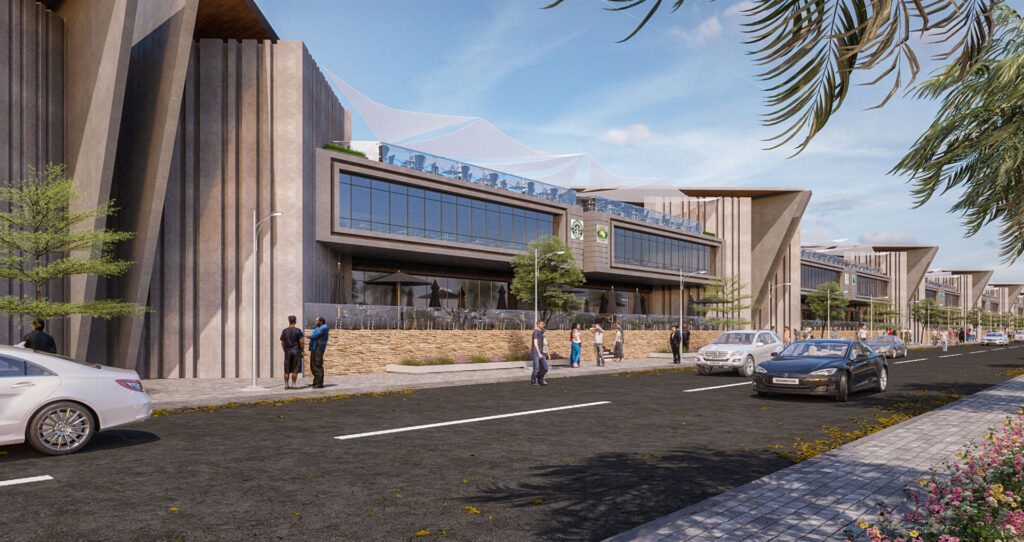
Sheraton Plaza
- Cairo, Egypt
Zia Company has the credit for designing Sheraton Plaza, a commercial entertainment complex in Cairo. The main design concept connects the commercial and entertainment spaces, both indoors and outdoors, with a central piazza at the heart of the project. The layout is inspired by the shopping street concept, allowing shoppers to easily view multiple storefronts. The design also emphasizes natural light, with skylights and open walls bringing in plenty of daylight. Sheraton Plaza offers a wide range of shopping brands to suit all visitors, as well as a Sheraton Club. The complex also includes a sky café overlooking the dancing fountain, a food court, and international restaurants. The range of entertainment at Sheraton Plaza is diverse and captivating.

THE MALL
- Cairo, Egypt
Zia Company has the credit for designing a dynamic modern exterior for THE MALL, featuring cutting-edge architectural elements and a contemporary aesthetic. Our designers have taken the design of paths between facilities into consideration whether they are cafes, restaurants, theaters, children’s playgrounds, or parking lots to make them easily accessible, which enhances the mall’s overall appeal and functionality.
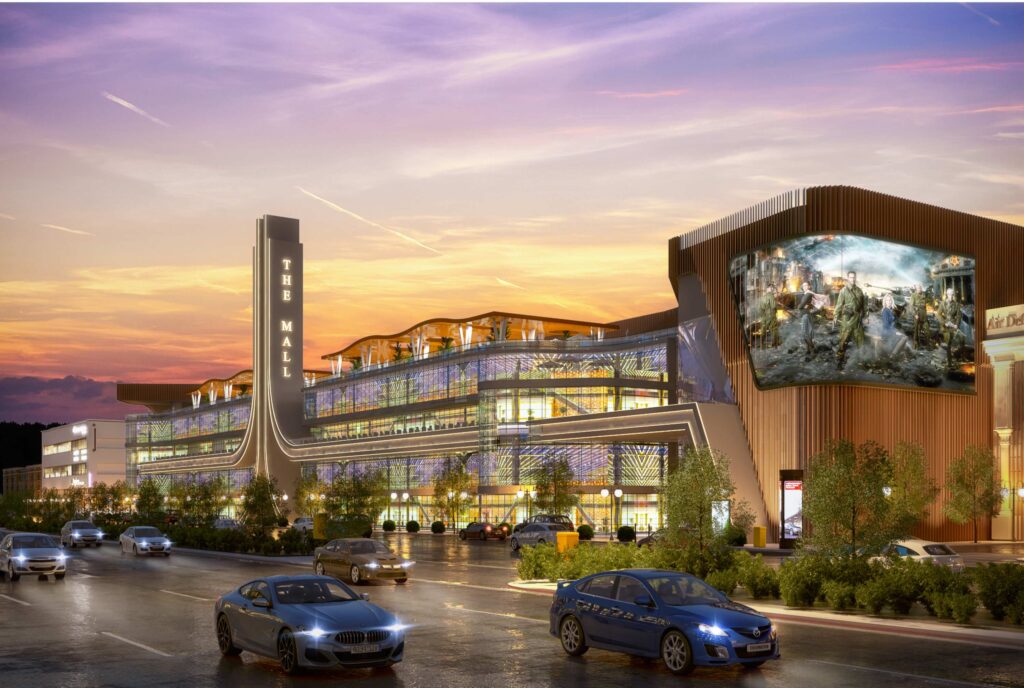
99 Mall
- Hurghada, Egypt
Zia Company has the credit for designing an ultra-Modern facade for 99 mall, where intricate patterns function as louvers, creating a dynamic and visually engaging exterior. This innovative design not only enhances the building’s aesthetic appeal but also optimizes light and shade, contributing to both its functionality and distinctive character.
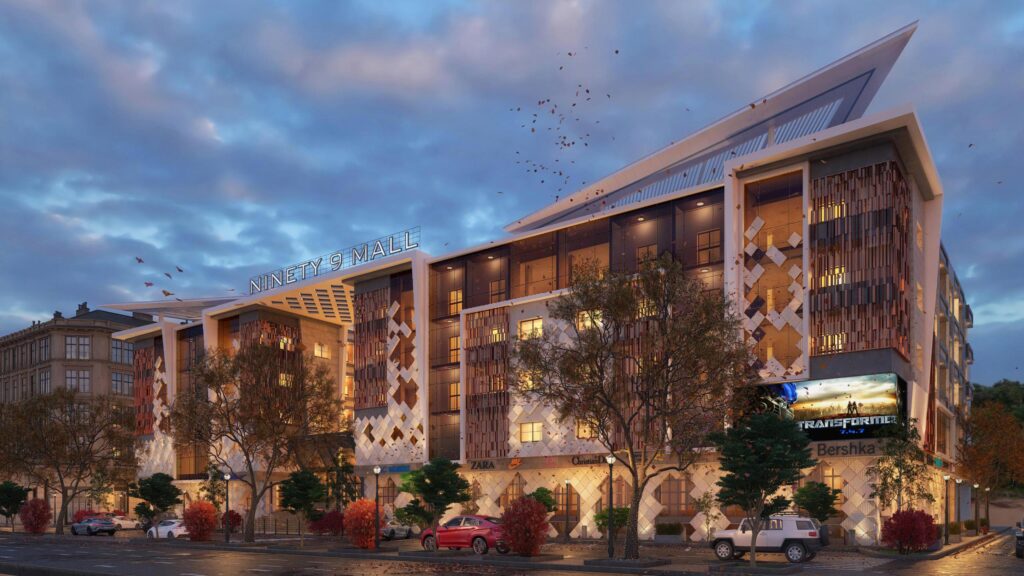
Sobhy Kaber Complex
- Cairo, Egypt
Zia Company has the credit for designing Sobhy kaber’s complex. It includes a mall, market, and restaurant. One of the most important features is to express the oriental style without bloating the oriental identity.
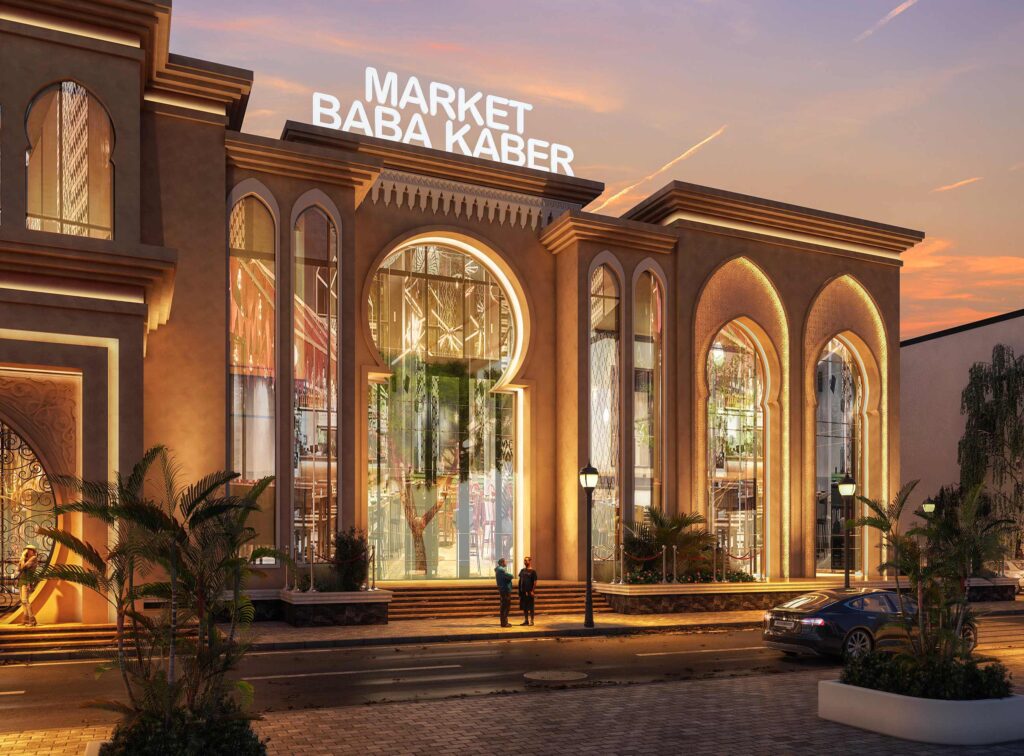
Marquee RESTAURANT
- Sharm El Sheikh, Egypt
Zia company has the credit for designing and constructing this stunning Turkish restaurant located on the beach, blending traditional Turkish elements with a serene seaside atmosphere. The design integrates rich cultural motifs, warm tones, and natural materials to create a cozy, yet elegant dining experience. The open-air layout offers guests breathtaking views of the sea, enhancing the overall ambiance and making it a perfect spot for enjoying Turkish cuisine in a relaxed, beachfront setting.
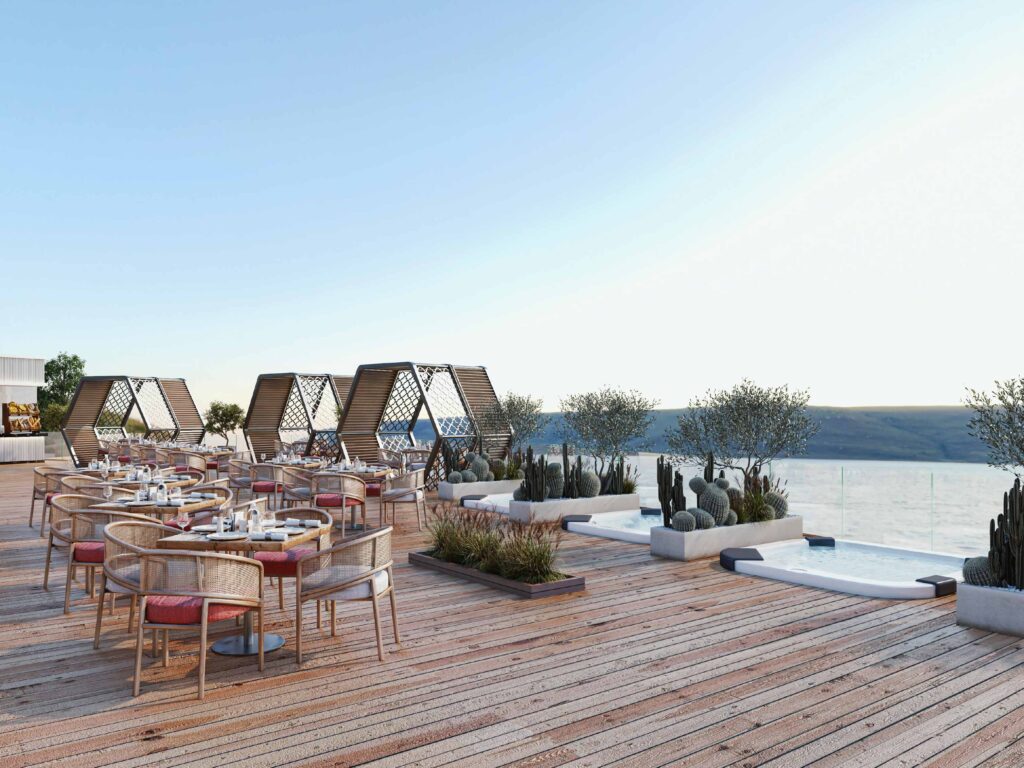
Starfish Restaurant
- Sharm El-Sheikh, Egypt
Zia Company has the credit for designing and constructing Starfish Restaurant, a premium seafood and fish dining destination. The restaurant features a modern design, blending contemporary architecture with sleek, elegant interiors. Situated with a stunning sea view, Starfish offers a relaxed yet sophisticated atmosphere where guests can enjoy fresh seafood while taking in the breathtaking coastal scenery. Its design creates a seamless connection between the indoors and outdoors, allowing diners to experience the beauty of the surrounding seascape.
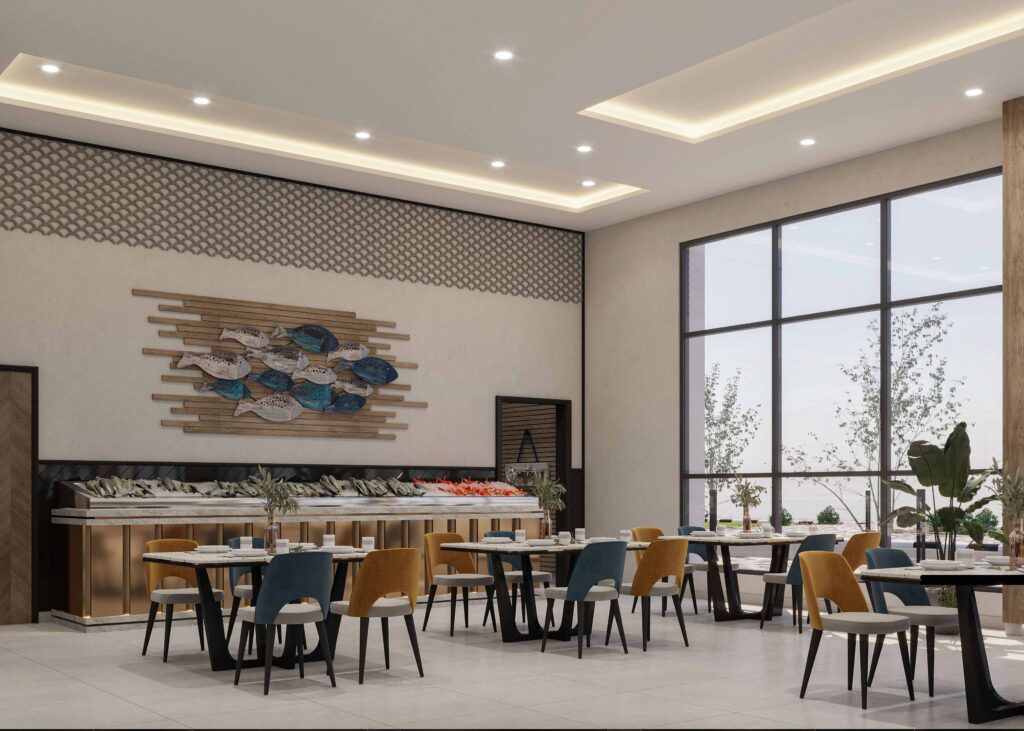
Marlin and caviar restaurant
- Cairo, Egypt
Zia Company has the credit for designing Marlin and caviar Restaurant, a unique seafood and fish dining experience. The design of the restaurant is a visual masterpiece, characterized by its striking sculptures and artistic walls that evoke the dynamic energy of the sea. A key feature of the space is a large, dramatic wheel suspended from the ceiling, creating a sense of movement and adding to the restaurant’s nautical theme. The combination of these artistic elements, along with the elegant interior design, makes Splash a one-of-a-kind destination where guests can enjoy fresh seafood in a truly immersive setting.
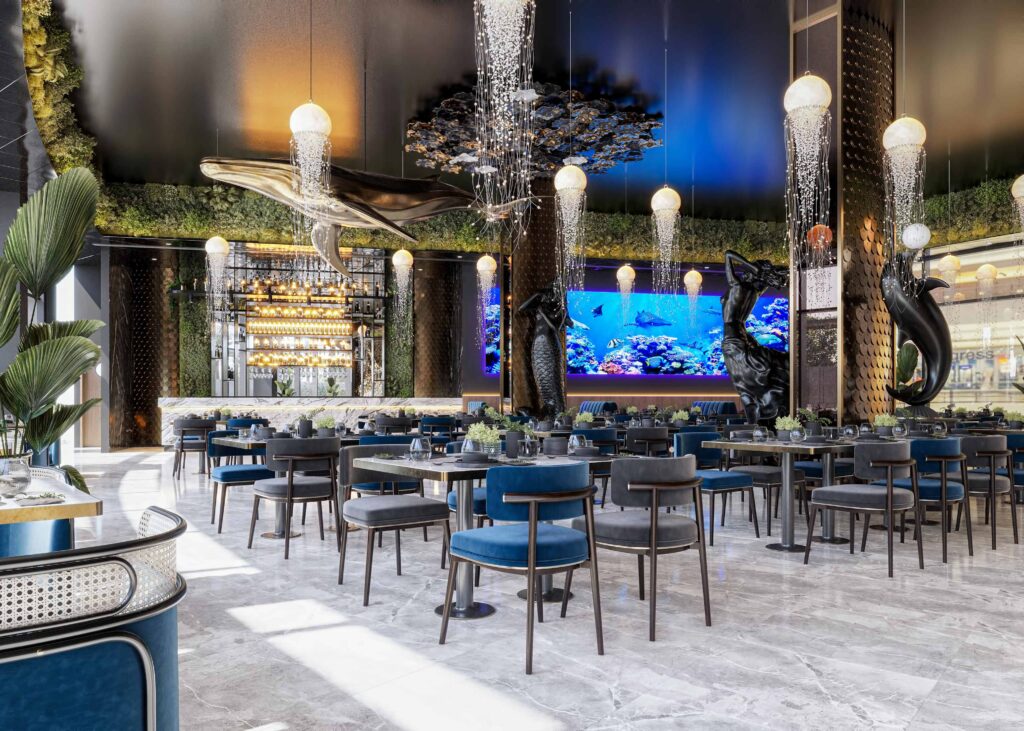
Starfish Sharm
- Sharm El-Sheikh, Egypt
Zia Company has the credit for designing Starfish restaurant façade, which is inspiration from the sea, featuring flowing lines and textures that mimic ocean waves. The modern, thematic design creates an inviting and immersive entrance, reflecting the restaurant’s high-end seafood dining experience.
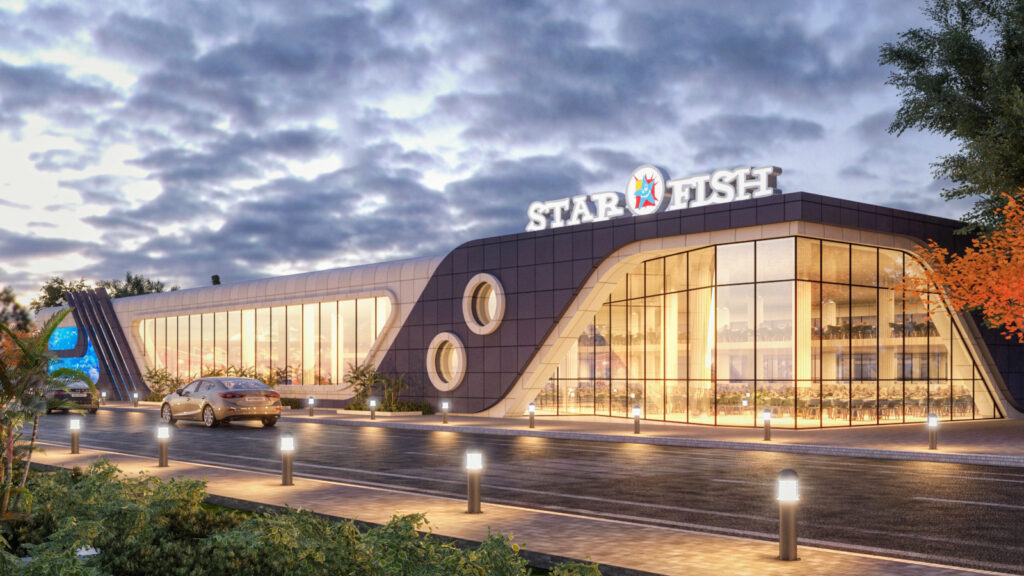
Mamsha
- Hurghada, Egypt
Zia Company has the credit for designing this small road, which integrates functionality with a touch of elegance, creating a vibrant space for both pedestrians and cyclists. Alongside the road, a dedicated walkway and bicycle lane provide safe and efficient pathways for all users. Scattered throughout the area are multiple kiosks offering food and drinks, adding a lively, communal feel to the environment. Between the kiosks, a small water fountain serves as a focal point, enhancing the aesthetic appeal and providing a soothing atmosphere. The layout is carefully planned to ensure ease of movement while creating a dynamic, welcoming space for people to gather and enjoy.
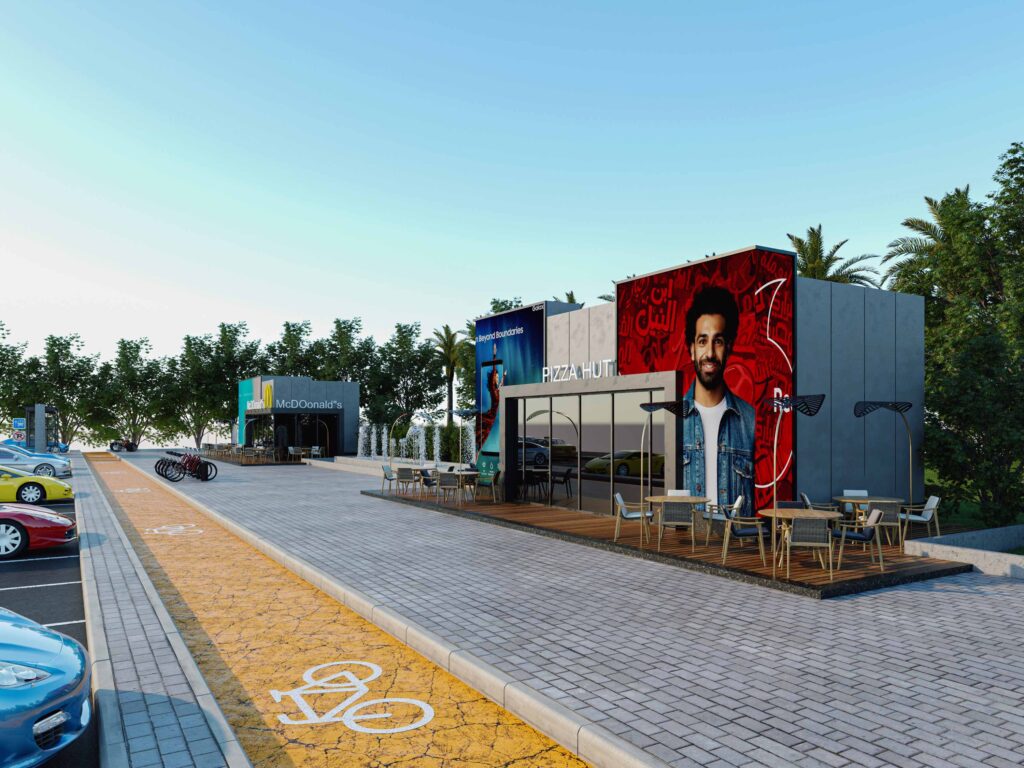
RPM
- Hurghada, Egypt
Zia Company has the credit for designing this mixed-use building combines functionality with modern aesthetics, featuring a car showroom on the ground floor, office spaces on the first floor, and suites on the upper levels. The car showroom offers an open, spacious environment with sleek finishes that highlight the vehicles. The office floors above are designed for efficiency and natural light, creating flexible workspaces. The upper floors are dedicated to stylish suites, offering comfortable and private living spaces. The building’s clean lines, modern materials, and thoughtful layout create a cohesive design that caters to both business and residential needs.
