Residential
Cyrene Compound
Projects Nested In
Cyrene Compound
Zia company has the credit for designing a sophisticated residential compound encompassing a variety of amenities to enhance the living experience. The design integrates a modern Reception, Restaurants, clubhouse, a lounge, and diverse residential options including villas and multi-unit buildings. The compound is characterized by expansive landscaped areas and multiple swimming pools, all precisely planned to provide residents with a luxurious, comfortable, and community-oriented environment.
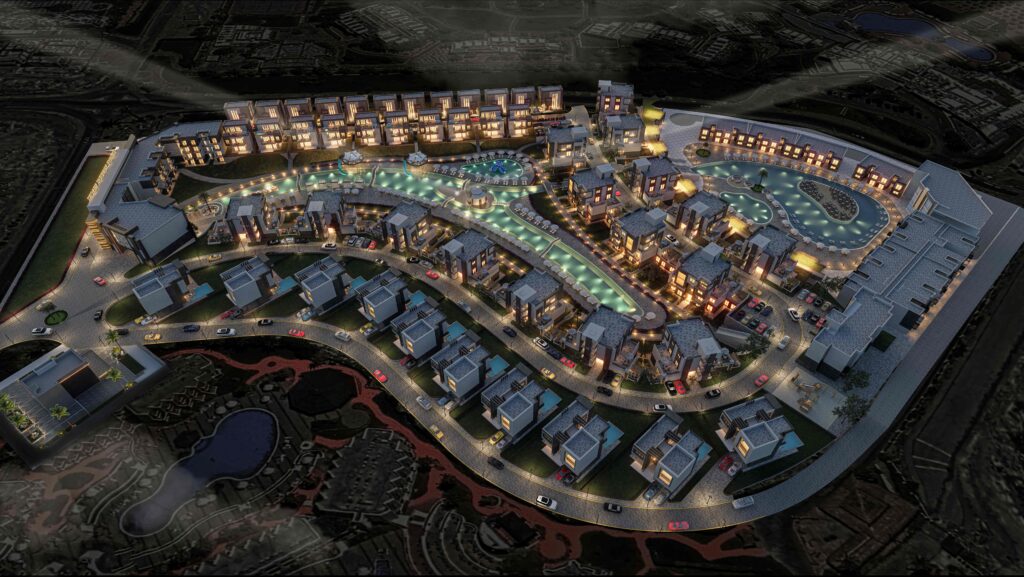
Elevation-Exterior
Zia company has the credit for designing a sophisticated residential compound encompassing a variety of amenities to enhance the living experience. The design integrates a modern Reception, Restaurants, clubhouse, a lounge, and diverse residential options including villas and multi-unit buildings. The compound is characterized by expansive landscaped areas and multiple swimming pools, all precisely planned to provide residents with a luxurious, comfortable, and community-oriented environment.
- Total Area: 58,000 m2
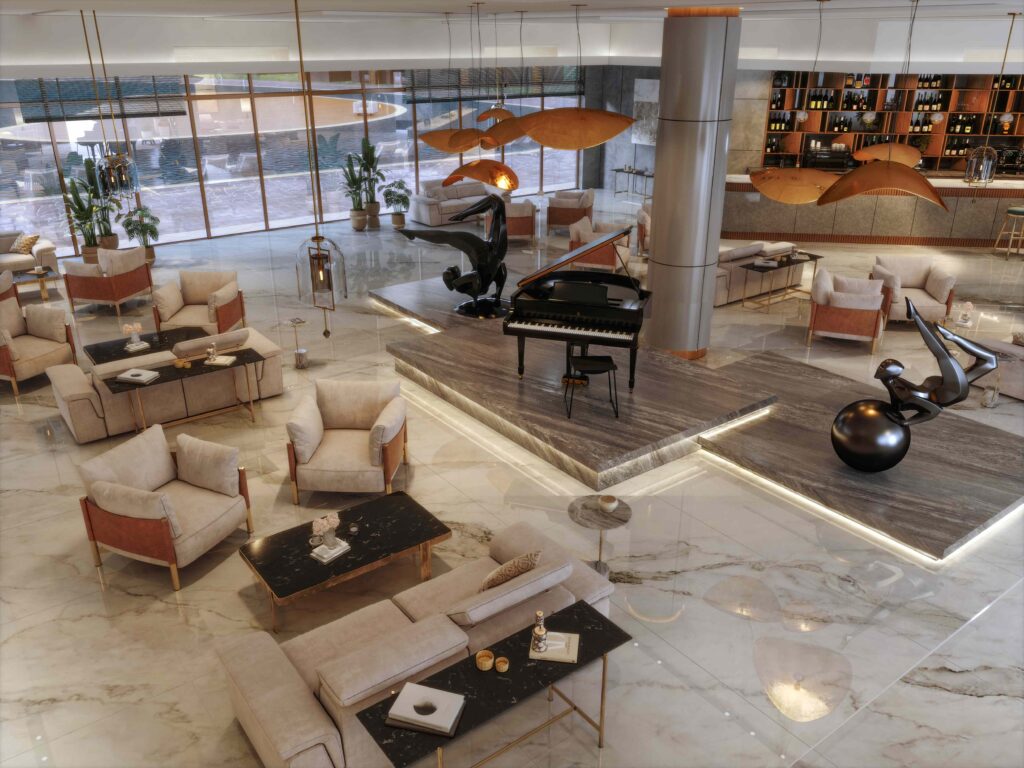
Reception
Zia company has the credit for designing the compounds reception, it combines modern style with a touch of elegance. The space features clean lines, open layouts, and a balanced mix of materials like stone, glass, and wood to create a welcoming yet sophisticated atmosphere. Thoughtful lighting and sleek furniture add to the overall sense of luxury, while maintaining a functional, comfortable space. The result is a reception area that makes a strong, stylish first impression.
- Total Area: 400 m2
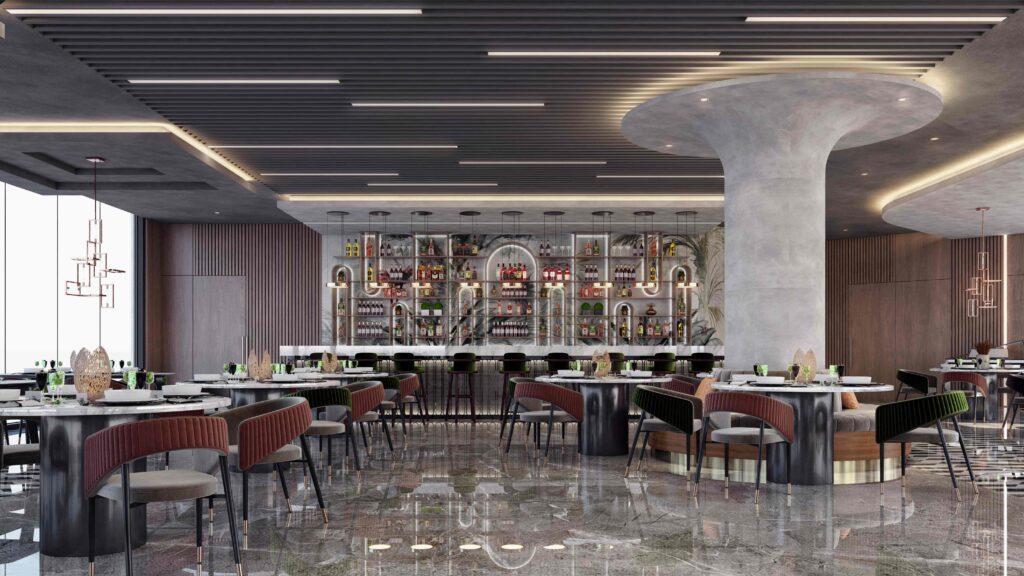
Reception Restaurant
Zia company has the credit for designing the compounds restaurant features a modern style with a stylish bar area. Using a mix of materials like wood, glass, and metal to create a sleek and inviting atmosphere. The bar adds a lively touch, with elegant lighting and finishes that enhance the overall experience. The design focuses on clean lines and a minimalistic look, offering a comfortable, modern space for dining and socializing.
- Total Area: 400 m2
- Number Of Covers: 188 Cover
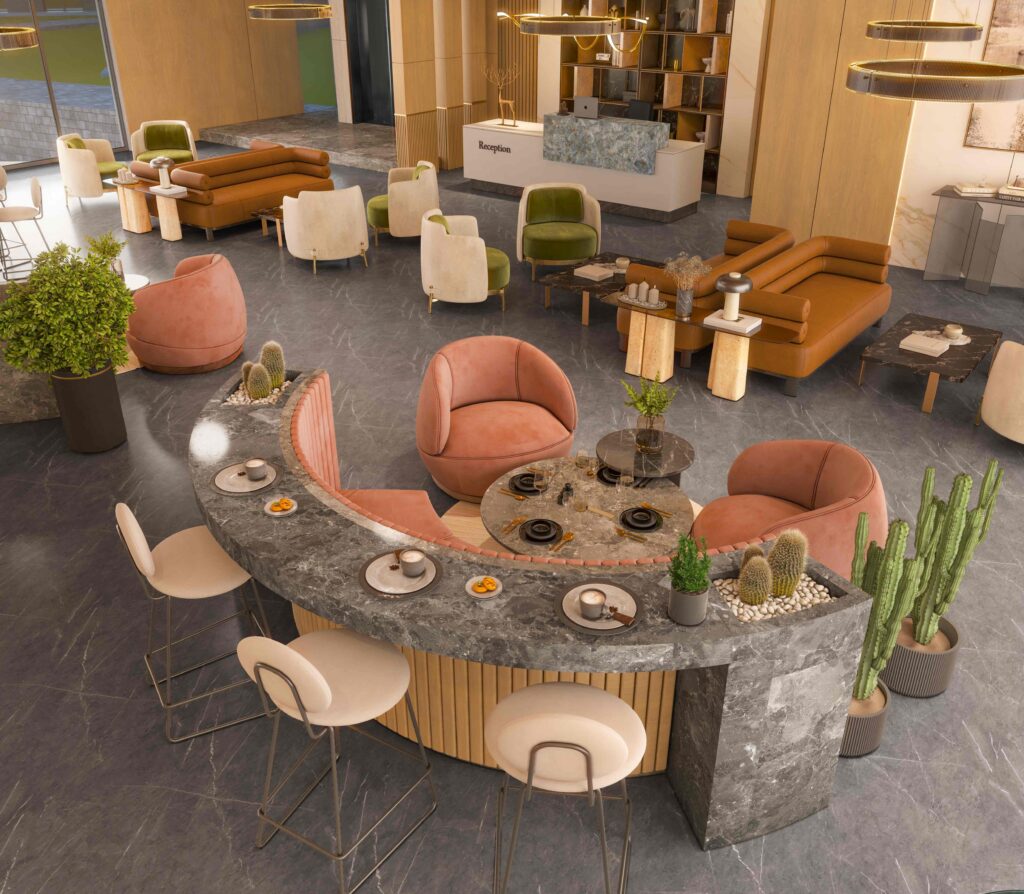
Clubhouse Reception
Zia company has the credit for designing the compounds clubhouse reception, it blends modern style with a welcoming atmosphere. The space features clean lines, open layouts, and a mix of materials like wood, stone, and glass, creating a sophisticated yet comfortable environment. A stylish bar area adds a social and dynamic element, offering a relaxed spot for guests to unwind. With sleek furniture, warm lighting, and minimalist decor, the design ensures a modern, inviting space.
- Total Area: 220 m2
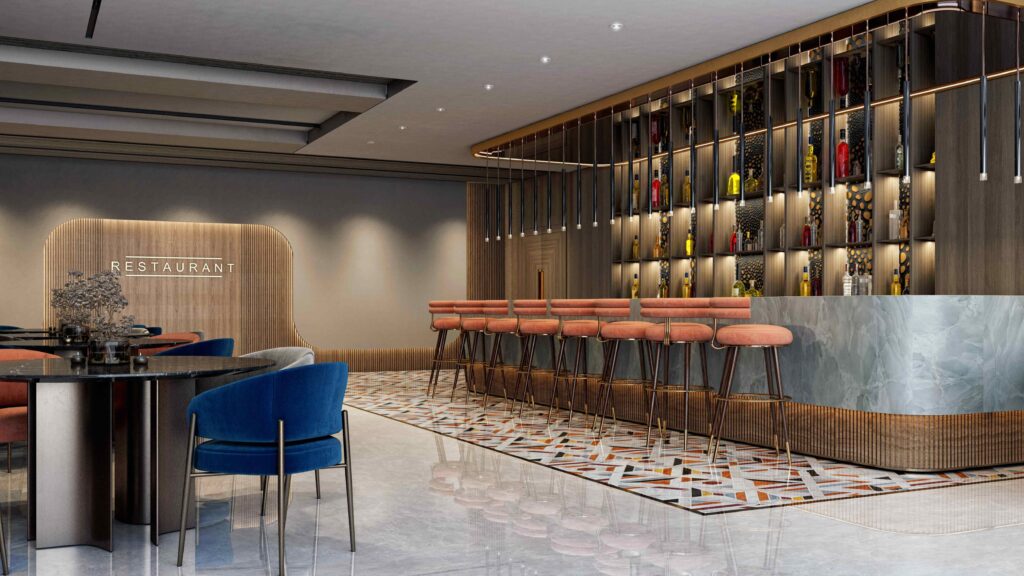
Clubhouse Restaurant
Zia company has the credit for designing the compounds clubhouse restaurant, it blends modern style with elegant details. The space features clean lines and a mix of materials like stone, wood, and glass to create a sophisticated atmosphere. The bar, designed with elegant finishes and soft lighting, adds a stylish focal point to the space. The open layout offers a comfortable and inviting setting for both dining and socializing, making it a perfect spot for guests to enjoy food and drinks in a modern, elegant environment.
- Total Area: 190 m2
- Number Of Covers: 94 cover
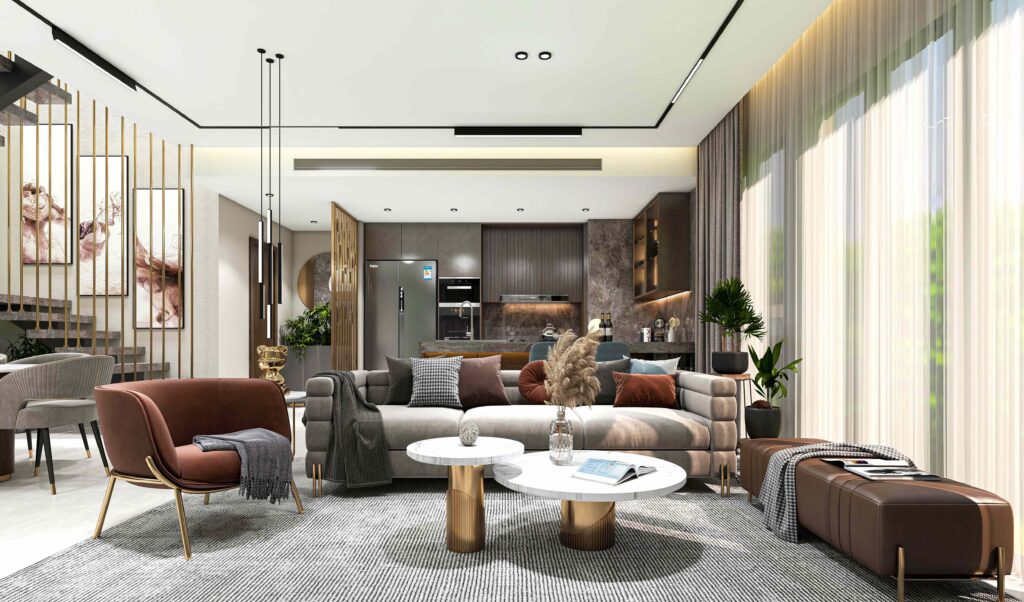
Villas
Zia company has the credit for designing the compounds villas, it focuses on modern style and comfortable living. The villas feature open layouts with large windows that bring in natural light and connect the indoors to the outdoors. Using materials like glass, wood, and stone, each villa feels both sleek and warm. The design includes spacious living areas, stylish kitchens, and cozy bedrooms, providing plenty of space and privacy. Eco-friendly features, like energy-efficient systems, are also incorporated to make the villas more sustainable. Overall, the design offers a perfect blend of modern elegance, comfort, and practicality.
- Total Area: 175 m2

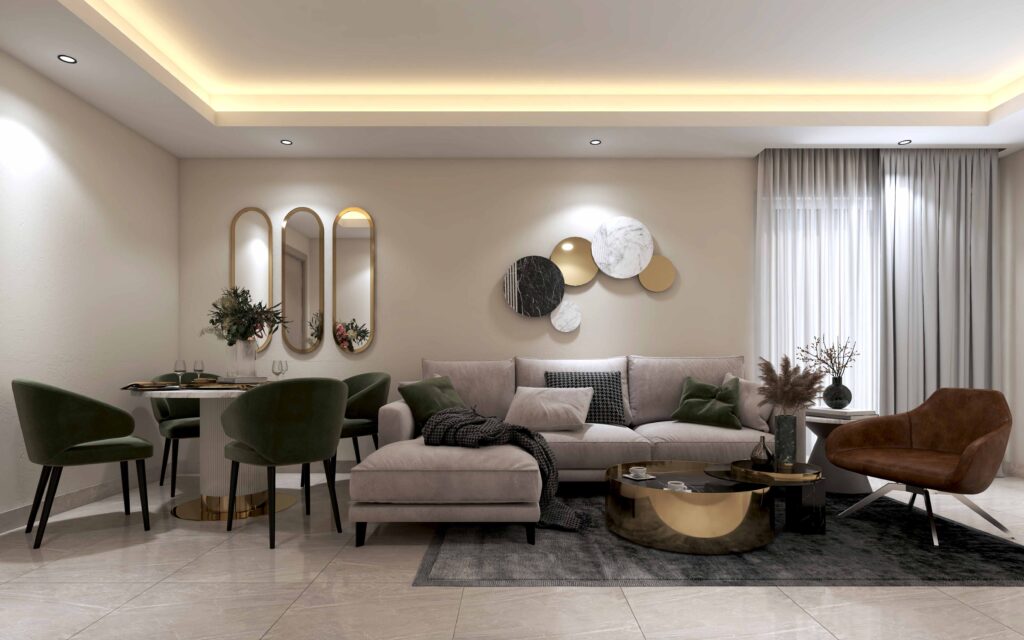
Building A&B
Zia company has the credit for designing the compounds buildings and their appartements, it embraces a modern style that prioritizes simplicity, functionality, and elegance. The philosophy behind the design is rooted in creating spaces that are not only visually striking but also enhance the quality of everyday living. Clean lines, open floor plans, and an emphasis on natural materials help achieve a harmonious and balanced environment. Every element is carefully selected to combine form with function, offering a space that is both beautiful and practical for modern lifestyles.
- Total Area: 55 m2

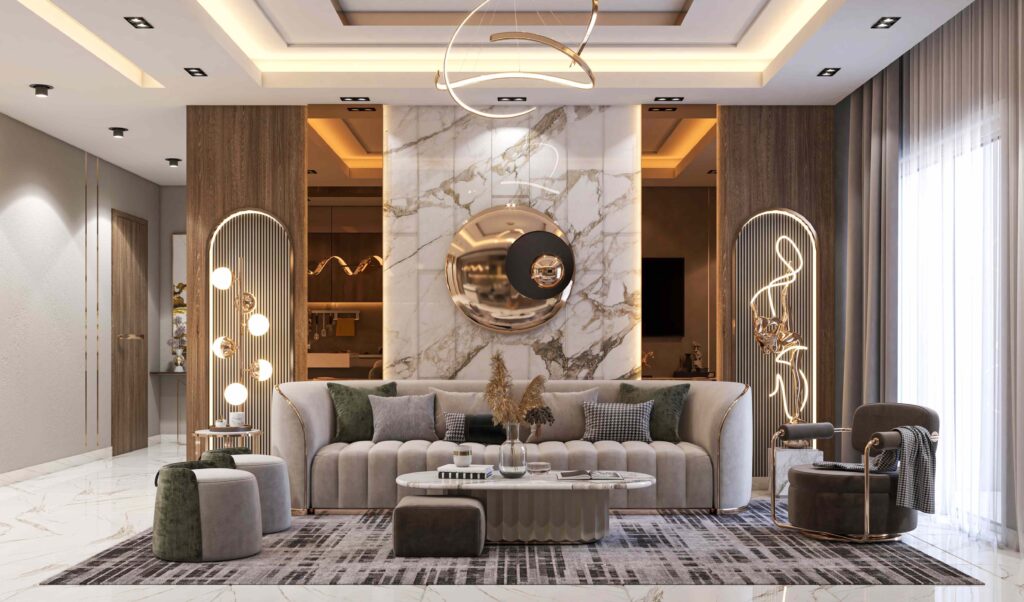
Building C&D
Zia company has the credit for designing the compounds buildings and their appartements, it is designed to make the most of available space while maintaining a sense of openness. The open-plan concept integrates the living, dining, and kitchen areas, encouraging a free-flowing atmosphere. Large windows and sliding doors are strategically placed to flood the interiors with natural light, creating a bright and airy environment. Thoughtful planning ensures that each apartment feels spacious, with well-defined zones.
- Total Area: 95 m2

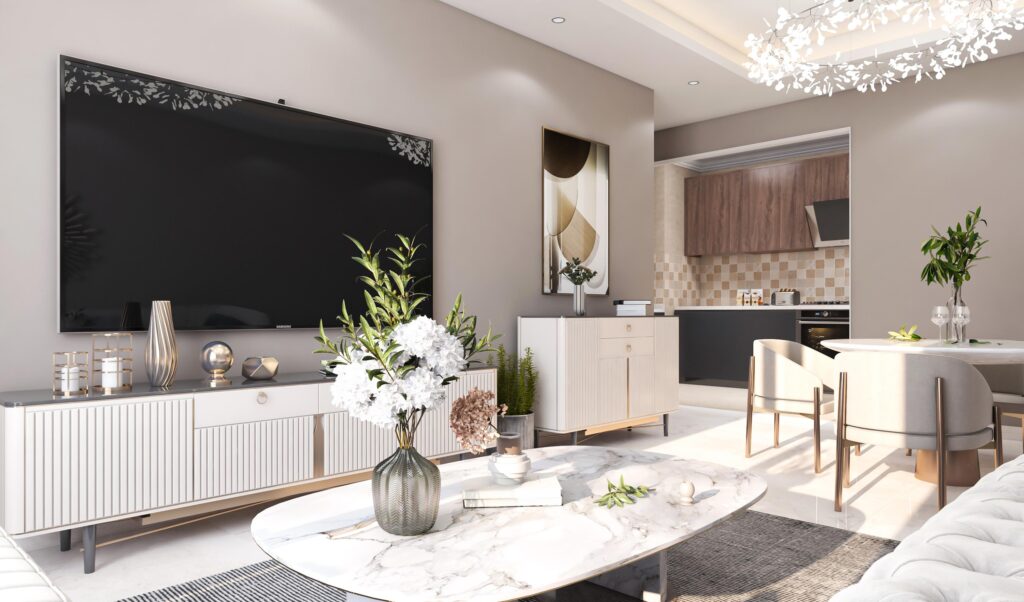
Building I
Zia company has the credit for designing the compounds buildings and their appartements, it embraces a modern style that prioritizes simplicity, functionality, and elegance. The philosophy behind the design is rooted in creating spaces that are not only visually striking but also enhance the quality of everyday living. Clean lines, open floor plans, and an emphasis on natural materials help achieve a harmonious and balanced environment. Every element is carefully selected to combine form with function, offering a space that is both beautiful and practical for modern lifestyles.
- Total Area: 55 m2

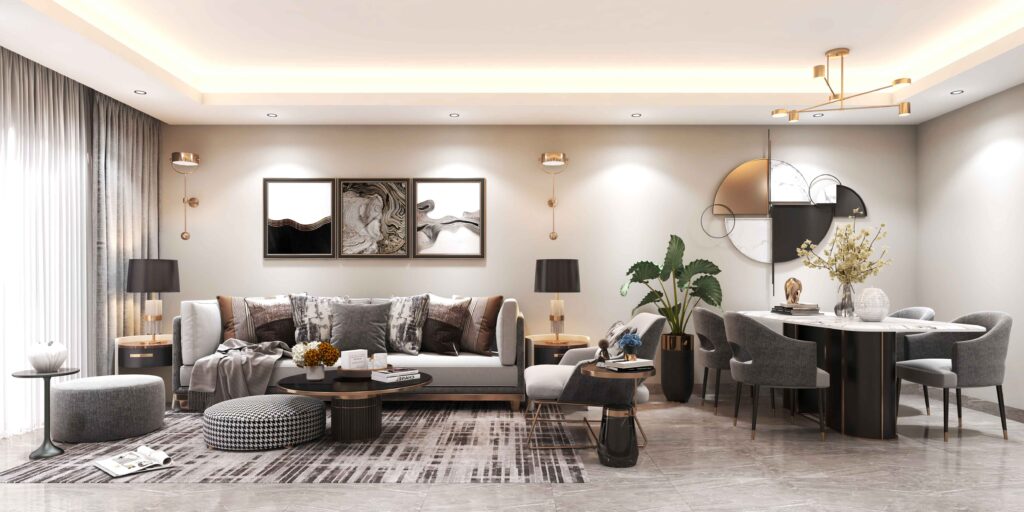
Building L
Zia company has the credit for designing the compounds buildings and their appartements, it is designed to make the most of available space while maintaining a sense of openness. The open-plan concept integrates the living, dining, and kitchen areas, encouraging a free-flowing atmosphere. Large windows and sliding doors are strategically placed to flood the interiors with natural light, creating a bright and airy environment. Thoughtful planning ensures that each apartment feels spacious, with well-defined zones.
- Total Area: 120 m2

