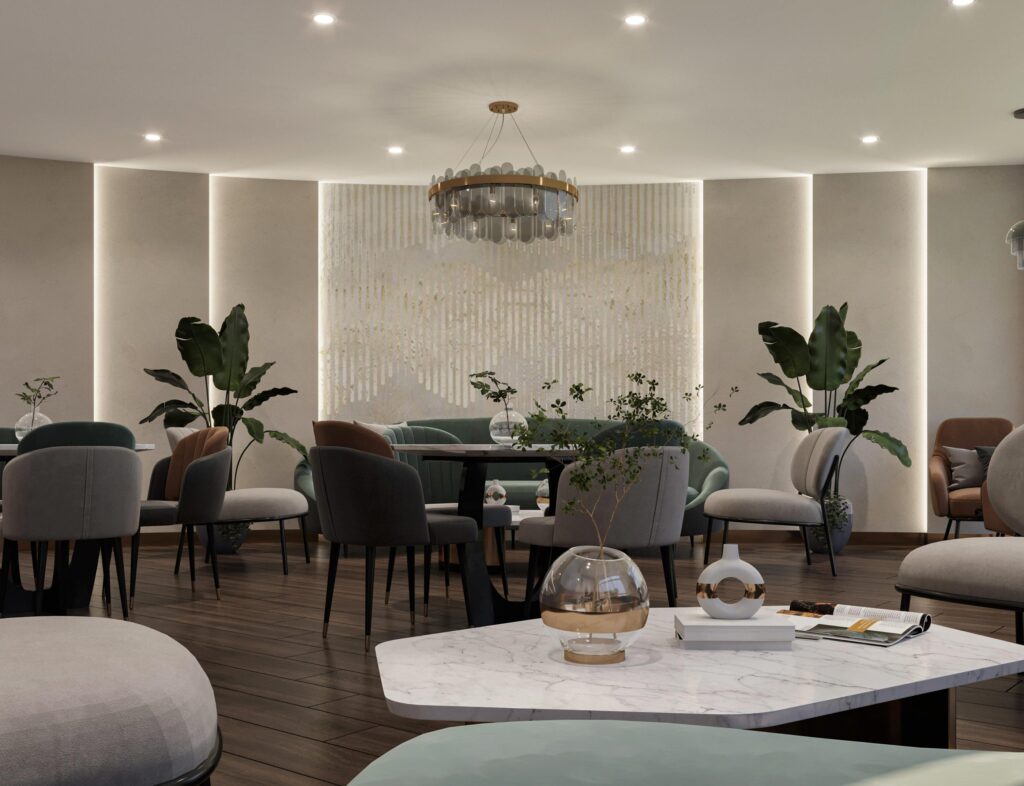Hotels And Resorts
Cyrene Island Resort
- Sharm El-Sheikh, Egypt
Projects Nested In
Cyrene Island Resort
Zia Company has undertaken the design of the resort facades, lobby, lobby bar, 2 restaurants, and its lounge.
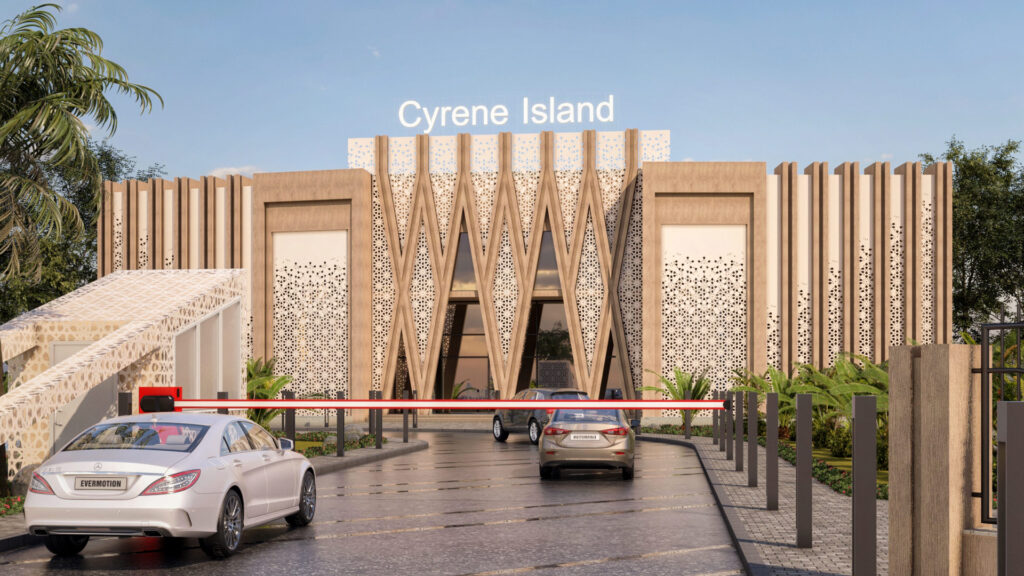
Elevation
Zia company has the credit for designing a post-modern style elevation for Cyrene Island resort that challenges traditional architectural norms while offering a bold, contemporary aesthetic. The design features a dynamic mix of geometric shapes, unconventional forms, and striking materials, creating a unique and visually stimulating façade. Incorporating elements like asymmetrical lines, layered textures, and contrasting finishes, the elevation captures both sophistication and artistic expression.
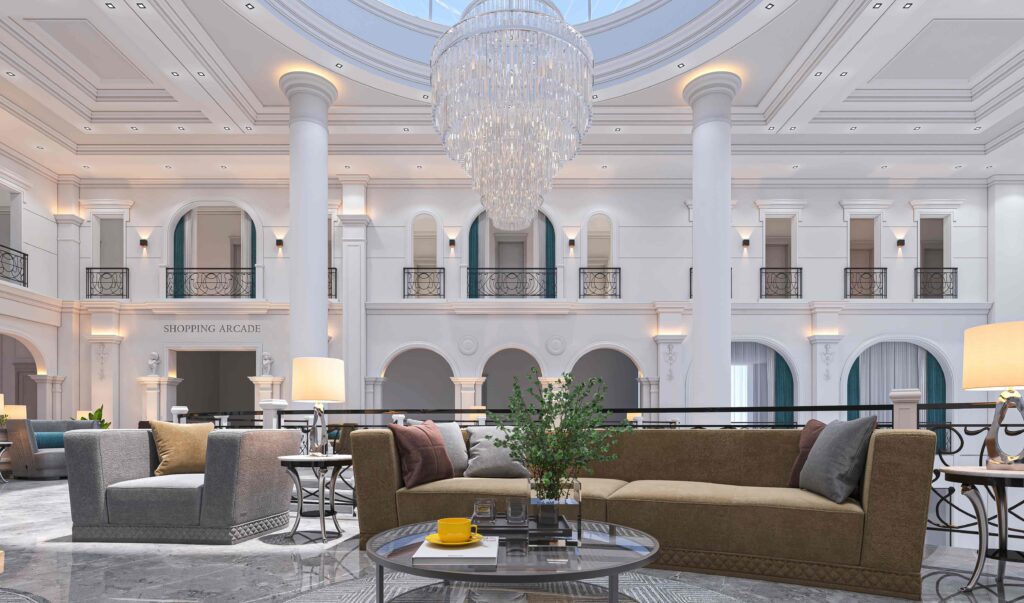
Reception
Zia company has the credit for designing a classic-style reception for Cyrene Island resort that combines timeless elegance with modern comfort. The space is filled with elegant furnishings that balance comfort with style, while the classic aesthetic is enhanced by soft, ambient lighting that complements the overall sophistication. This seamless blend of traditional design and modern functionality ensures a visually stunning and practical reception area, providing guests with a memorable first impression and setting the tone for an exceptional resort experience.
- Total Area: 520 m2
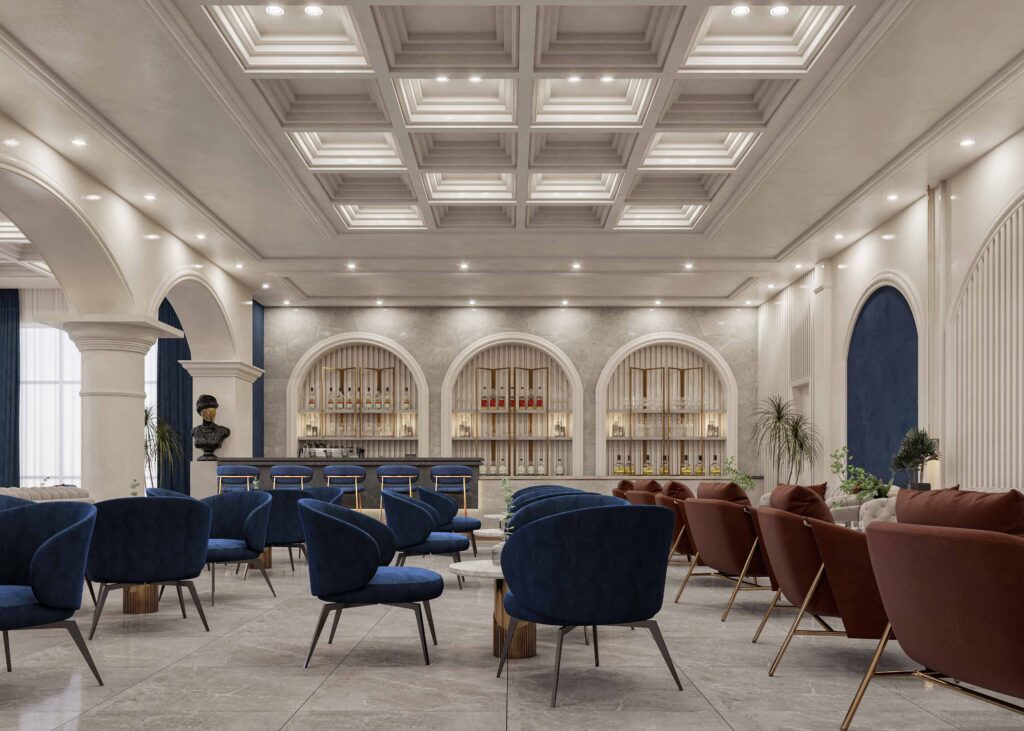
Lobby Bar
Zia company has the credit for designing a classic-style lobby bar that blends timeless elegance with modern luxury. The design features striking arches, intricate moldings, and polished marble floors, creating a sophisticated and inviting atmosphere. The arches add architectural grandeur, seamlessly connecting the bar area with the surrounding space, and modern touches ensure the space remains functional and visually appealing.
- Total Area: 270 m2
- Number Of Covers: 86 Cover
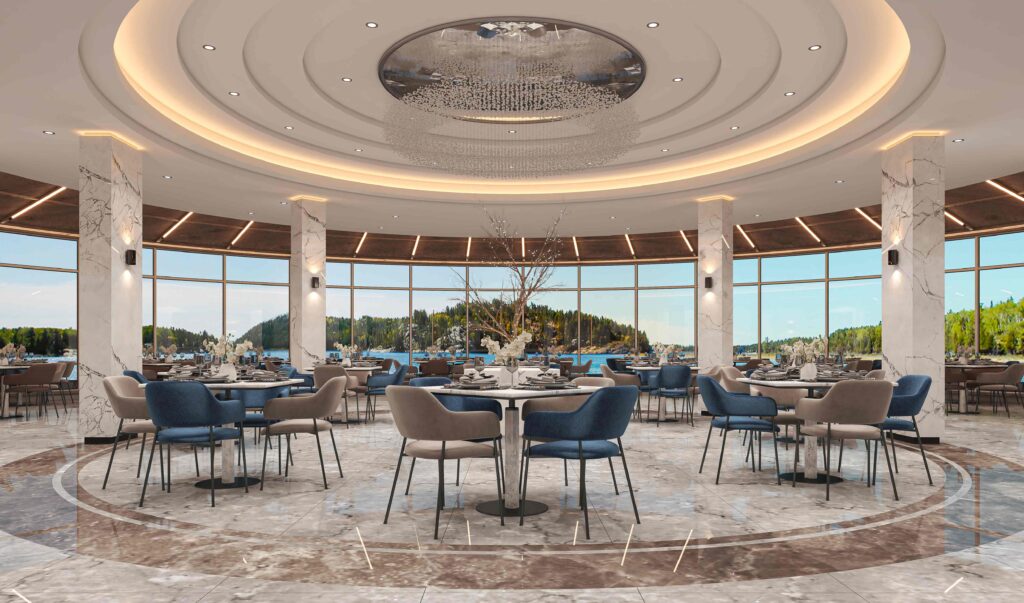
Main Restaurant
Zia company has the credit for designing a modern-style restaurant that offers a seamless blend of contemporary design and breathtaking natural views. The restaurant’s striking curved facade, made entirely of glass, allows guests to enjoy panoramic views of the island and the surrounding sea, creating an immersive dining experience. Inside, the design features clean lines, minimalist furnishings, and a sophisticated color palette, creating a chic and inviting atmosphere.
- Total Area: 560 m2
- Number Of Covers: 232 Cover
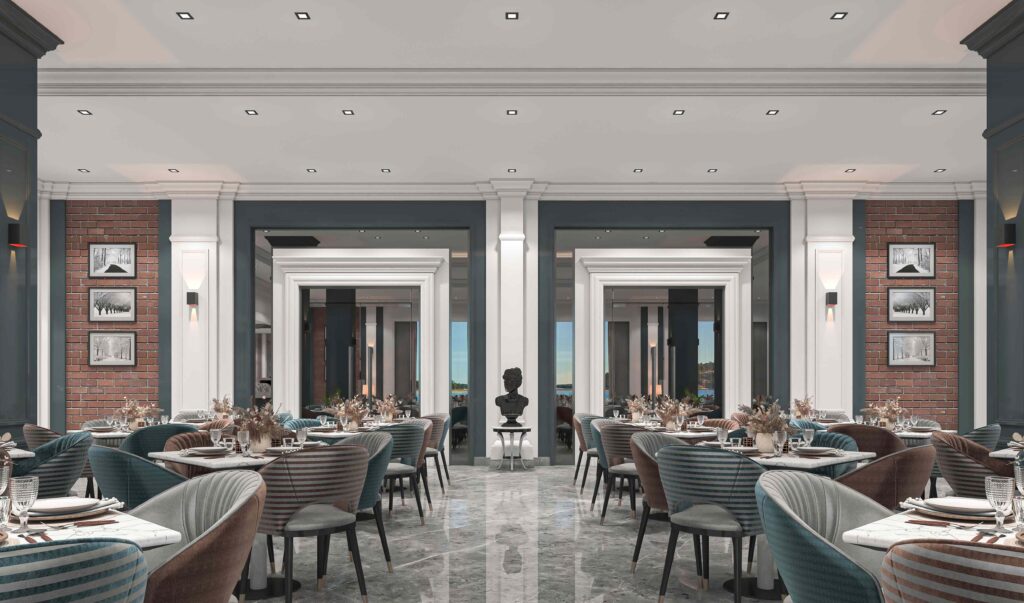
Restaurant
Zia company has the credit for designing a new classic-style restaurant that combines timeless elegance with a warm, inviting atmosphere. The design features traditional architectural elements such as ornate moldings, rich textures, and elegant lighting, creating a sophisticated yet comfortable dining experience. Furnishings, paired with a refined color palette, enhance the sense of luxury, while large windows allow guests to enjoy beautiful views of the surrounding landscape. The space is carefully planned to offer both intimate seating and open dining areas.
- Total Area: 230 m2
- Number Of Covers: 104 cover

Lounge
Zia company has the credit for designing a modern-style lounge, with a focus on showcasing the stunning island views. The lounge features large glass panels that frame the beautiful scenery, bringing the outdoors in and allowing natural light to fill the space. The clean, minimalist design creates a calm and inviting atmosphere, while the open layout connects guests to the surrounding landscape.
- Total Area: 220 m2
- Number Of Covers: 76 Cover
