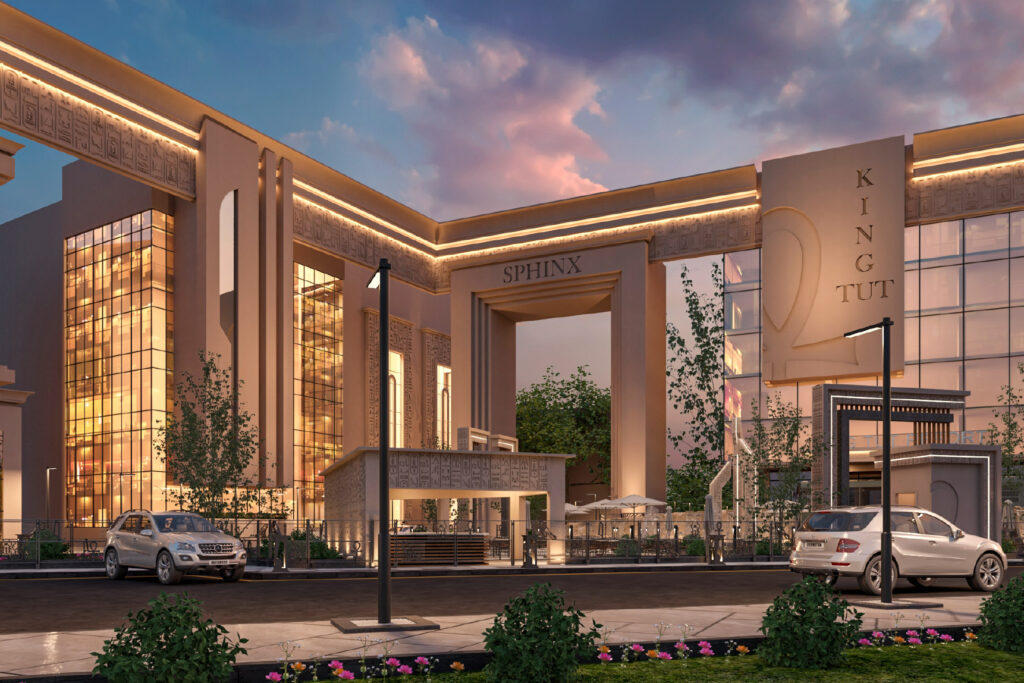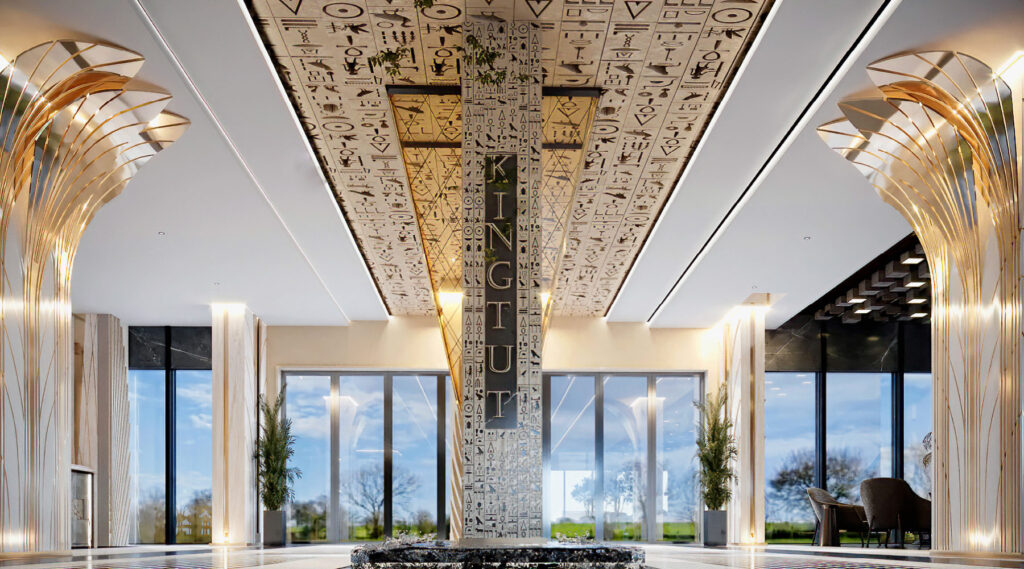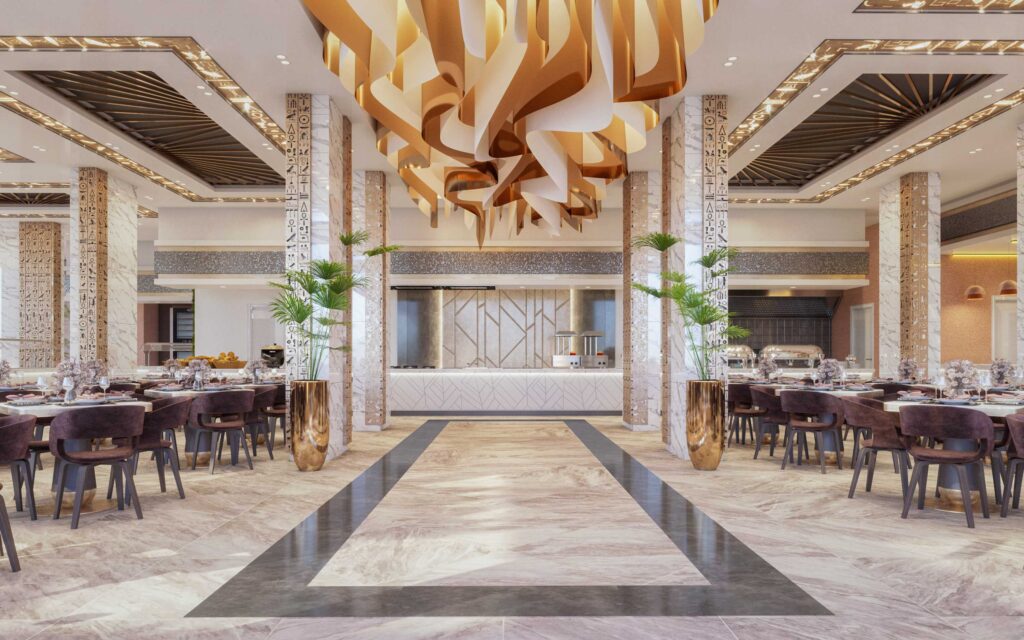Hotels And Resorts
KING TUT Rresort
- Hurghada, Egypt
Projects Nested In
KING TUT Rresort
Zia company has the credit for designing and constructing the resort’s facades, main lobby, and its main restaurant.

Elevation-Exterior
Zia company has the credit for designing and constructing the resort facades and outdoor area. This resort facade merges ancient Pharaonic aesthetics with contemporary elements. The façade features intricately designed hieroglyphs, paying homage to Egypt’s rich historical heritage. Modern curtain walls and dynamic lighting integrate seamlessly with these ancient motifs, creating a striking contrast between the timeless grandeur of Pharaohs and the sleek sophistication of modern architecture. This design not only preserves the cultural essence but also enhances the building’s visual appeal and functionality.
- Total Area: 1300 m2

Reception
Zia company has the credit for designing and constructing the resort reception area, blending ancient Pharaonic influences with modern design elements. The space incorporates meticulously crafted hieroglyphs, honoring Egypt’s rich historical legacy, while seamlessly integrating luxurious materials like gold and marble to elevate the overall aesthetic. The use of these timeless materials, alongside the striking sculptures and architectural motifs inspired by ancient Egyptian art, not only preserves the cultural essence of the region but also amplifies the visual grandeur and functionality of the space. This thoughtful fusion of past and present creates a memorable and sophisticated environment for guests.
- Total Area: 1300 m2

Main Restaurant
Zia company has the credit for designing and constructing this modern hotel restaurant, which reflects a sophisticated blend of style and functionality. The space features clean lines, sleek furnishings, and a contemporary color palette that creates an inviting atmosphere. The open layout enhances the dining experience, with a focus on both comfort and visual appeal.
- Total Area: 780 m2
- Number Of Covers: 330 Cover
