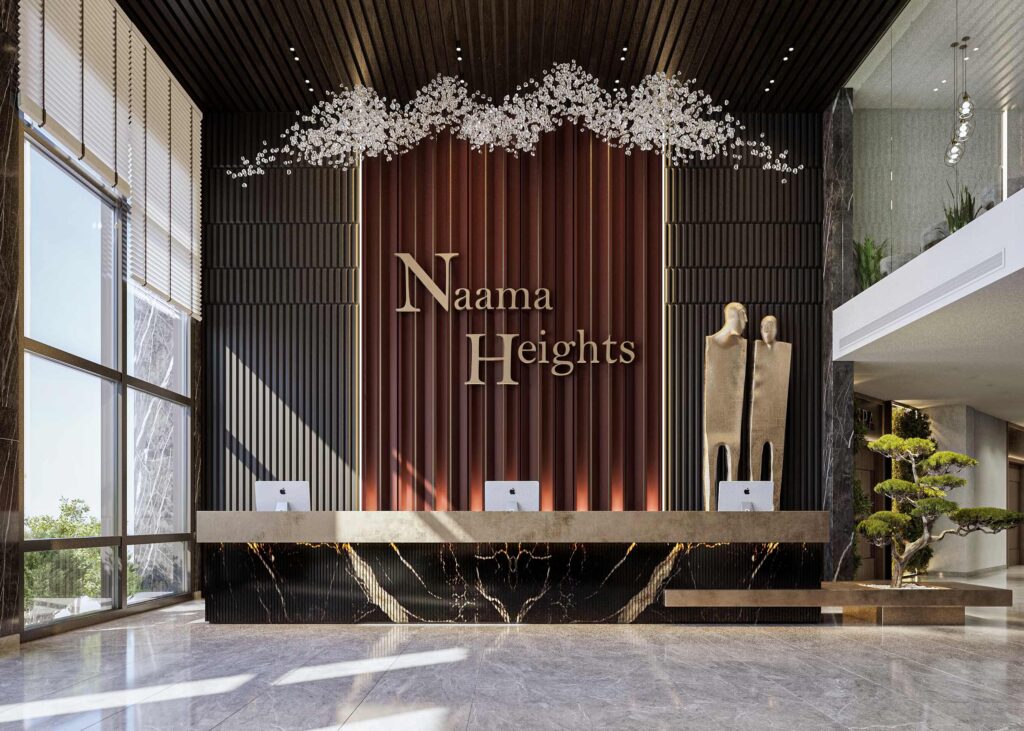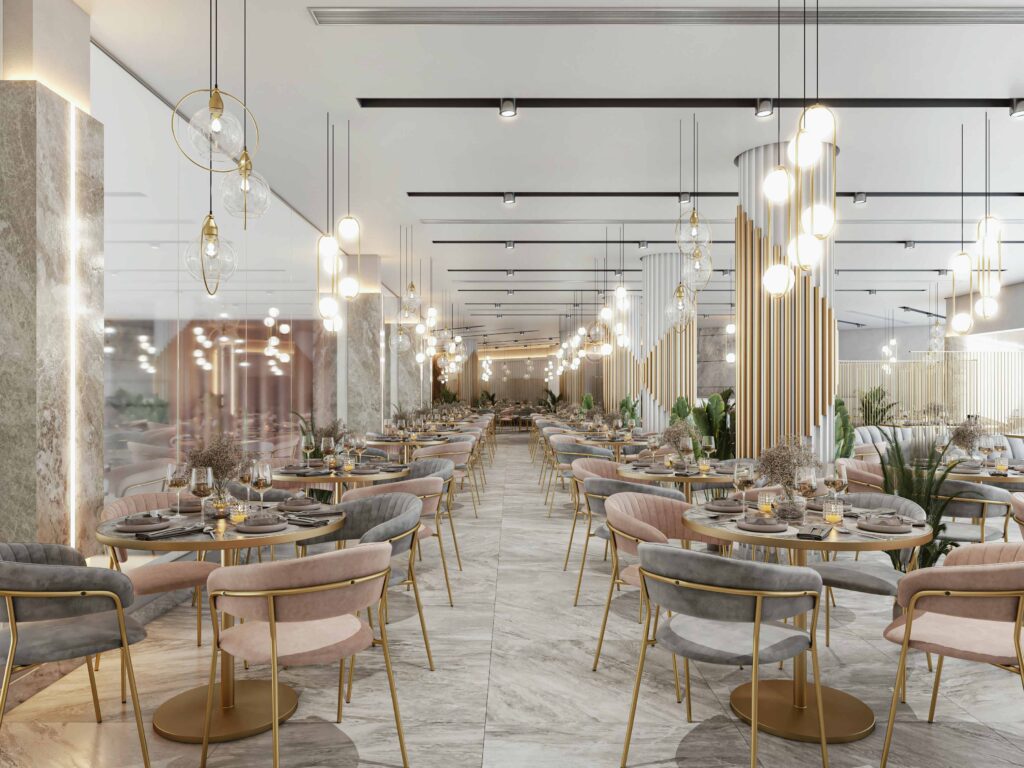Hotels And Resorts
Neama Heights Resort
- Sharm El Sheikh, Egypt
Projects Nested In
Neama Heights Resort
Zia company has the credit for designing the resort’s main lobby, and its main restaurant.

Reception
Zia company has the credit for designing a luxury hotel reception design combines sophistication and elegance to create an unforgettable first impression. Featuring a contemporary aesthetic with high-end finishes, the space integrates rich materials such as polished marble and intricate woodwork. The design emphasizes a warm, welcoming atmosphere through ambient lighting, plush seating, and a striking reception desk as a focal point. Meticulous attention to detail ensures a seamless blend of functionality and style, setting the tone for an exceptional guest experience.
- Total Area: 840 m2

Main Restaurant
Zia company has the credit for designing a sophisticated and elegant modern luxury restaurant for Neama Heights resort, featuring sleek lines, high-end finishes, and an open layout. The design combines plush seating, ambient lighting, and a refined color palette to create an upscale and memorable dining experience.
- Total Area: 865 m2
- Number Of Covers: 400 Cover
