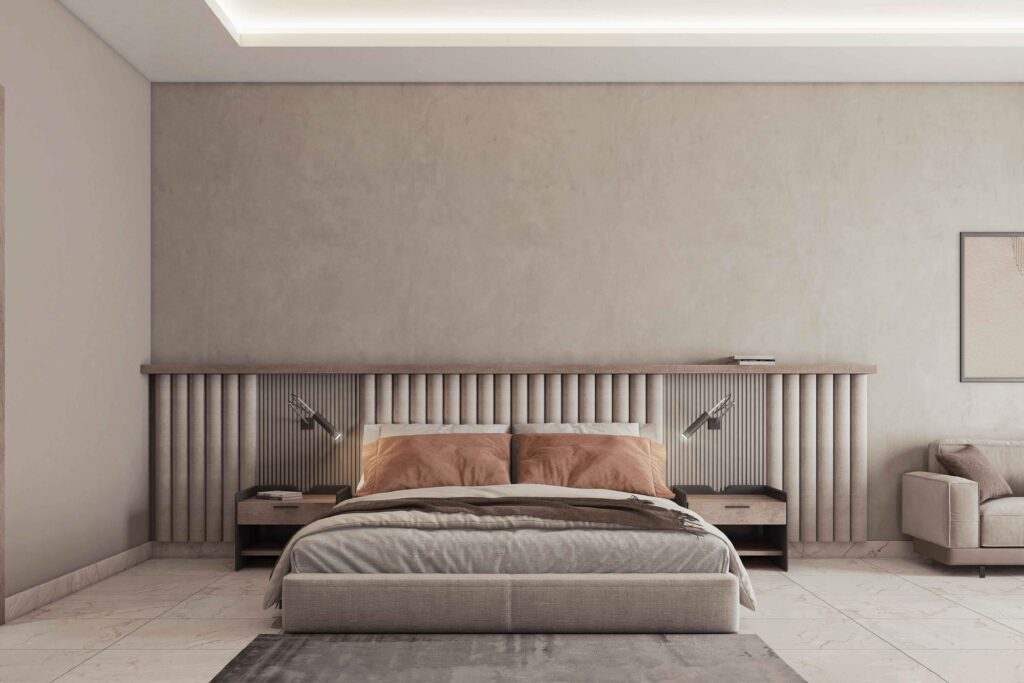Hotels And Resorts
Pyramisa Paradise Resort
- Hurghada, Egypt
Projects Nested In
Pyramisa Paradise Resort
Zia Company has undertaken the design of the facades, main lobby, 4 restaurants, bar, café, ice cream bar, and rooms.
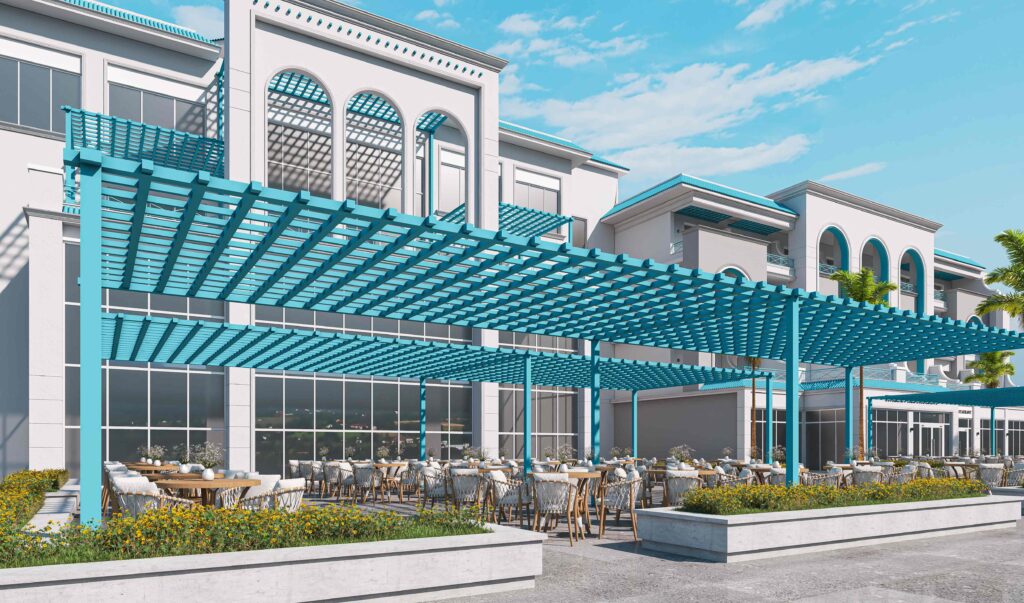
ELEVATION
Zia company has the credit for designing the hotel’s facades, it showcases a striking design featuring large openings and elegant arches, creating an inviting and open atmosphere. The crisp white and light blue color palette enhances the building’s modern aesthetic while reflecting a sense of tranquility. This architectural choice not only allows ample natural light to fill the interior but also creates a visually appealing exterior that stands out in its surroundings.
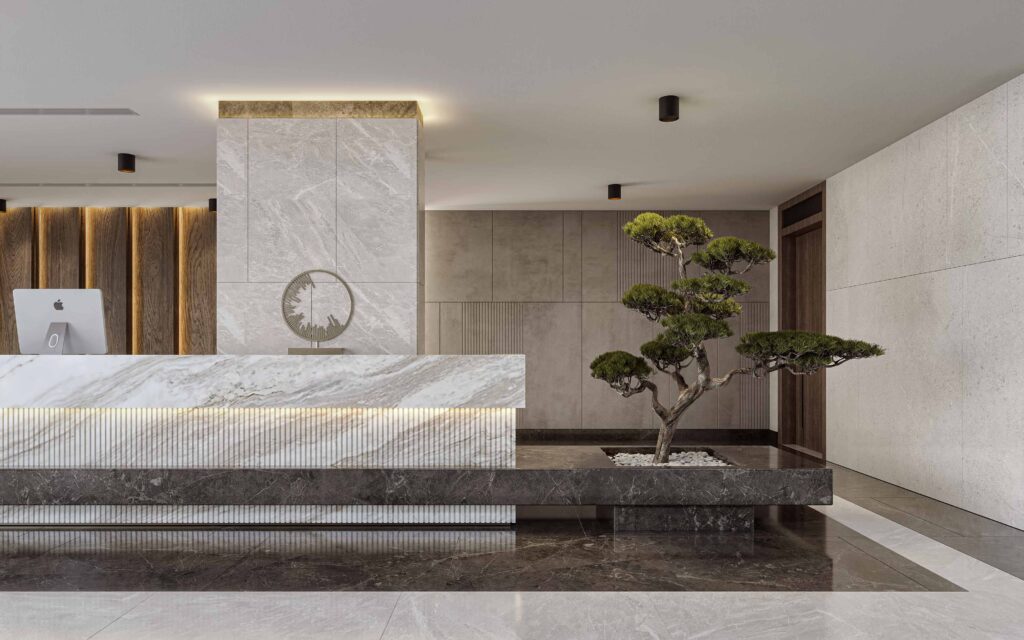
Reception
Zia company has the credit for designing the hotel’s reception, it embodies a harmonious blend of modern luxury and natural elegance, featuring exquisite marble and rich wood elements that create a welcoming ambiance. The striking design is accentuated by a large opening, offering guests a breathtaking view that transforms their arrival into an unforgettable experience. With every detail thoughtfully curated, the space invites visitors to relax.
- Total Area: 640 m2
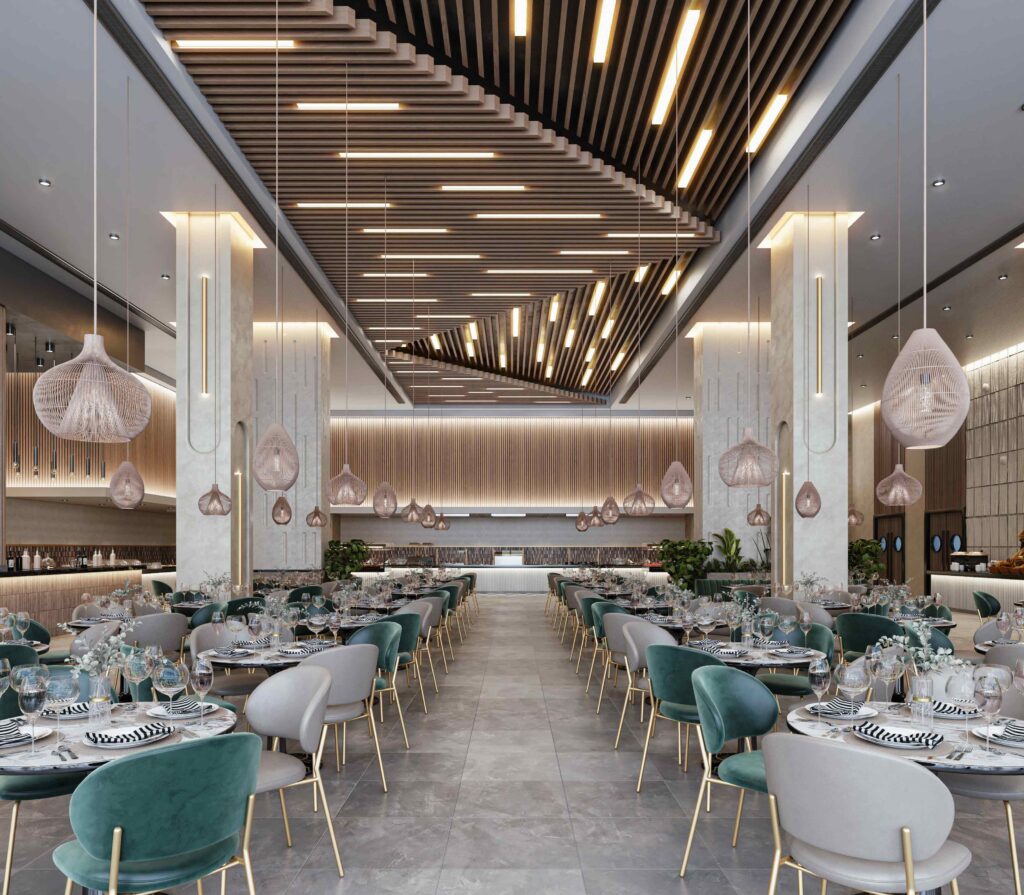
Main Restaurant
Zia company has the credit for designing the hotel’s main restaurant. It is a stunning showcase of modern design, featuring warm wood elements that create an inviting and sophisticated atmosphere. The expansive opening seamlessly integrates indoor and outdoor spaces, allowing guests to engage with the surrounding environment while enjoying their meals. This connection to nature enhances the dining experience.
- Total Area: 635 m2
- Number Of Covers: 208 Cover
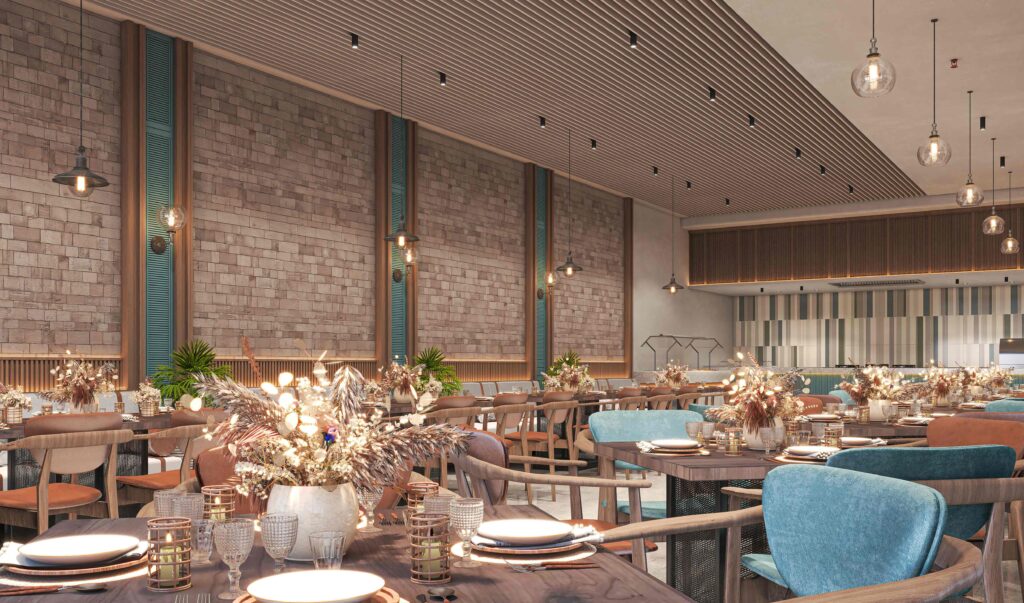
Latin Restaurant
Zia company has the credit for designing the hotel’s Latin restaurant, it captures the vibrant spirit of Latin culture through its thoughtfully crafted design, where rich wood elements take center stage. The interior is a tapestry of harmonious colors, skillfully blending warm hues in the furniture and design accents to create an inviting atmosphere. Every detail is designed to immerse guests in an authentic experience, from the intricate woodwork to the carefully curated décor.
- Total Area: 280 m2
- Number Of Covers: 92 Cover
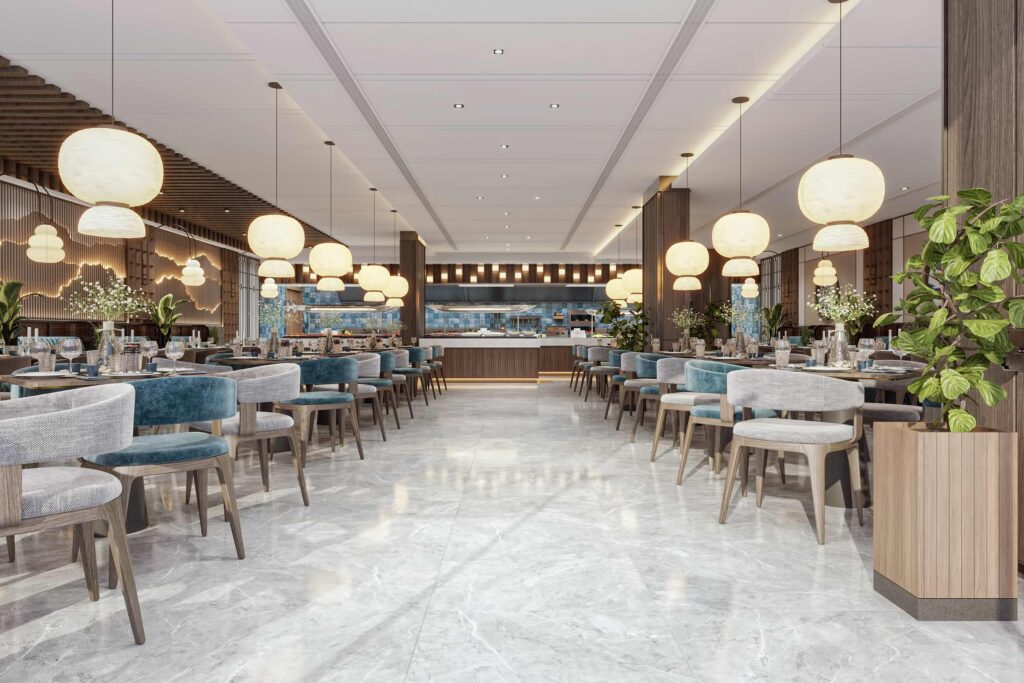
Asian Restaurant
Zia company has the credit for designing the hotel’s Asian restaurant, it invites guests on an immersive culinary journey that transports them to the heart of Asia. The space is adorned with intricate carvings and warm tones that evoke a sense of tranquility and authenticity. The thoughtful arrangement of traditional decor and ambient lighting enhances the dining experience.
- Total Area: 260 m2
- Number Of Covers: 104 cover
Italian Restaurant
Zia company has the credit for designing the hotel’s Italian restaurant, IT captures the essence of Italy with a design that harmoniously combines traditional and contemporary elements. The elegant furnishings and carefully chosen decor create a warm and inviting atmosphere, immersing guests in the rich cultural heritage of Italy. With its soft colors and authentic Italian motifs, the space invites diners to savor exquisite flavors while enjoying a dining experience.
- Total Area: 250 m2
- Number Of Covers: 100 cover
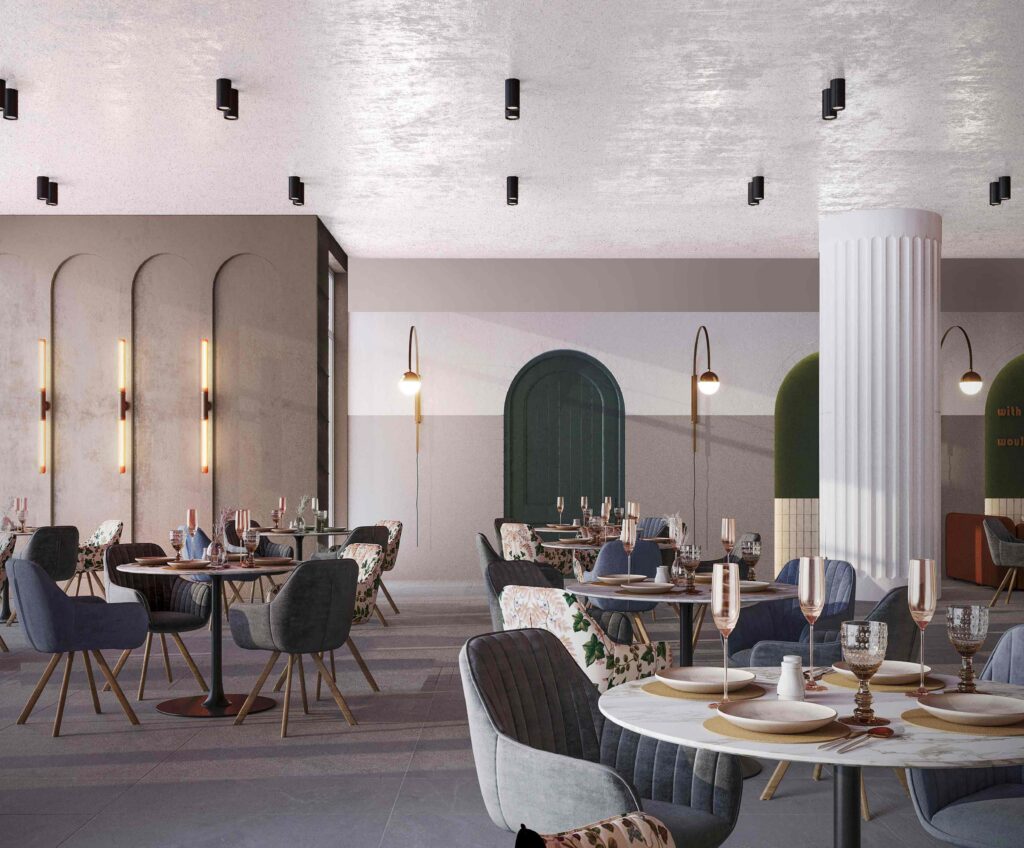
Irish Bar
Zia company has the credit for designing the hotel’s Irish bar, it captures the essence of traditional Irish culture, offering guests an authentic experience in a warm and inviting setting. Crafted with rich wooden accents and rustic furnishings, the bar exudes charm and character. This vibrant space is designed to be a welcoming retreat, celebrating the spirit of Ireland and providing a cozy atmosphere for both relaxation and socializing.
- Total Area: 180 m2
- Number Of Covers: 76 cover
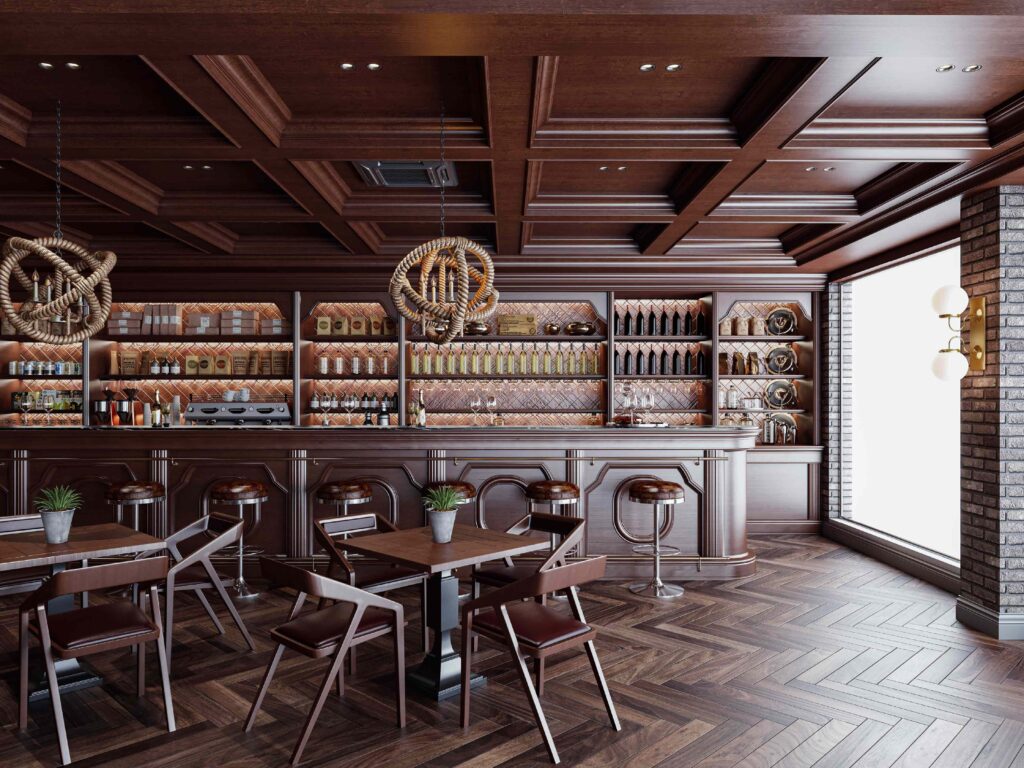
Cafe
Zia company has the credit for designing the hotel’s café, features a modern design that seamlessly blends style and comfort, highlighted by large openings that invite natural light and create a spacious, airy atmosphere. With sleek furnishings and a contemporary aesthetic, the café offers a relaxing space for guests to unwind or connect over a coffee or light meal.
- Total Area: 200 m2
- Number Of Covers: 86 cover
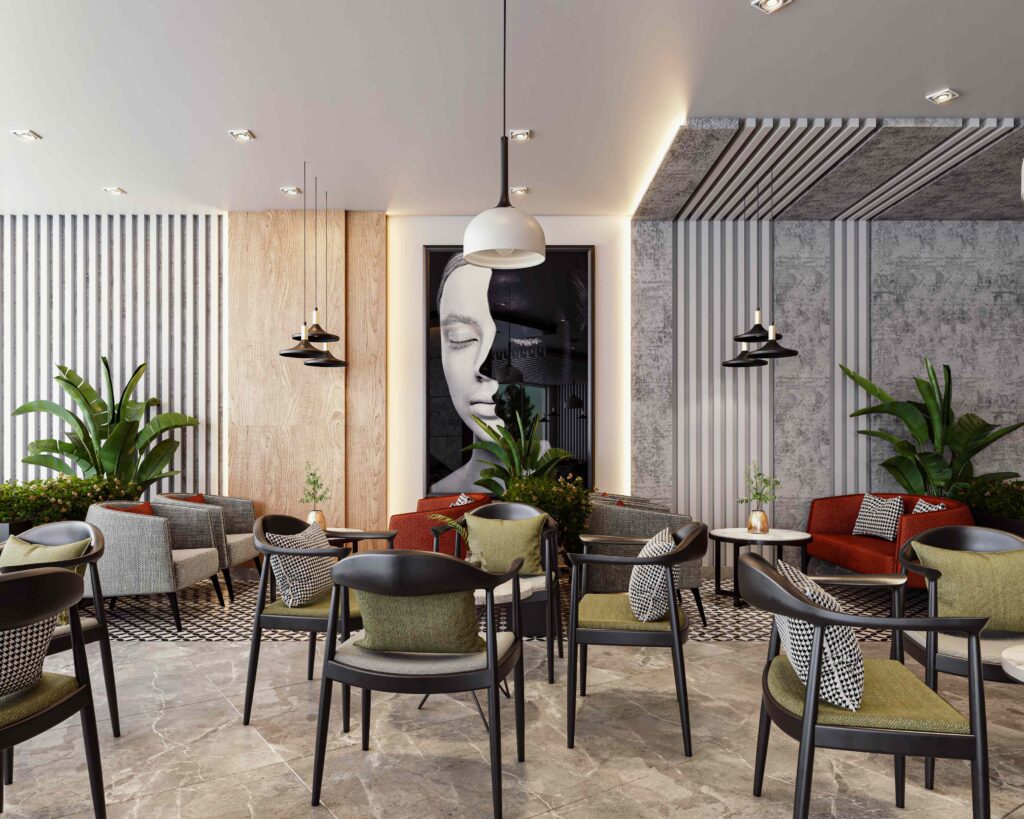
Ice cream bar
Zia company has the credit for designing the hotel’s ice cream bar, it is a vibrant, colorful space designed to celebrate the joy of ice cream. With a lively array of hues reflecting the many flavors available, the bar invites guests to indulge their sweet cravings in a playful atmosphere.
- Total Area: 170 m2
- Number Of Covers: 78 cover
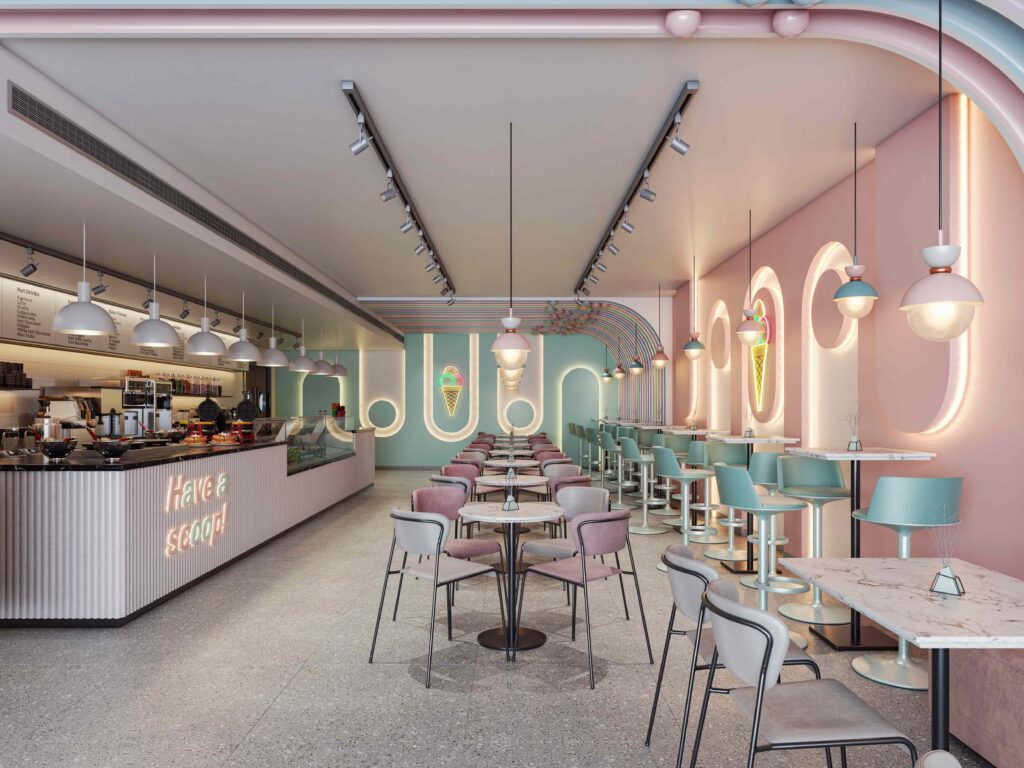
Room
Zia company has the credit for designing the hotel’s room. Each aspect reflects a modem minimalist style, highlighting clean lines, functional design, and a tranquil color palette. The sleek fumishings and innovative material use create a stylish yet inviting environment. It allows guests to enjoy a sophisticated and comfortable stay centered on simplicity and elegance.
- Total Area: 45 m2
