Hotels And Resorts
The V Resort Hurghada
- Hurghada, Egypt
Projects Nested In
The V Resort Hurghada
Zia Company has undertaken the design, and construction works of the new resort areas including the renovation of the main lobby, the oriental and Asian restaurants, Beach bar, gym, Kids area and rooms.
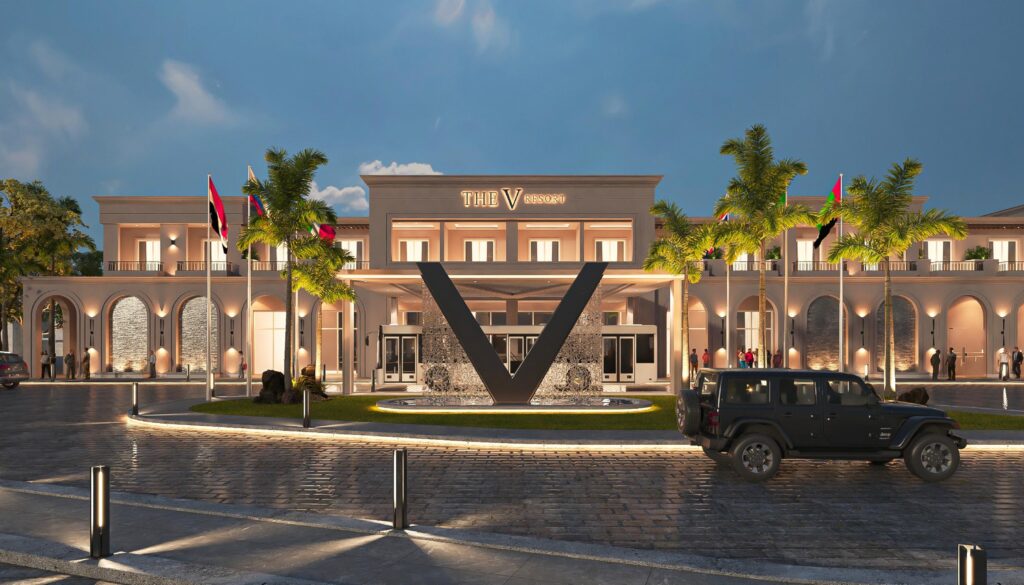
ELEVATION
Zia Company created the perfect balance of simplicity and elegance with The V resort’s modern elevation. Our design embraces clean lines and minimalist architecture, creating a timeless facade that seamlessly blends with its surroundings while offering a sophisticated visual experience.
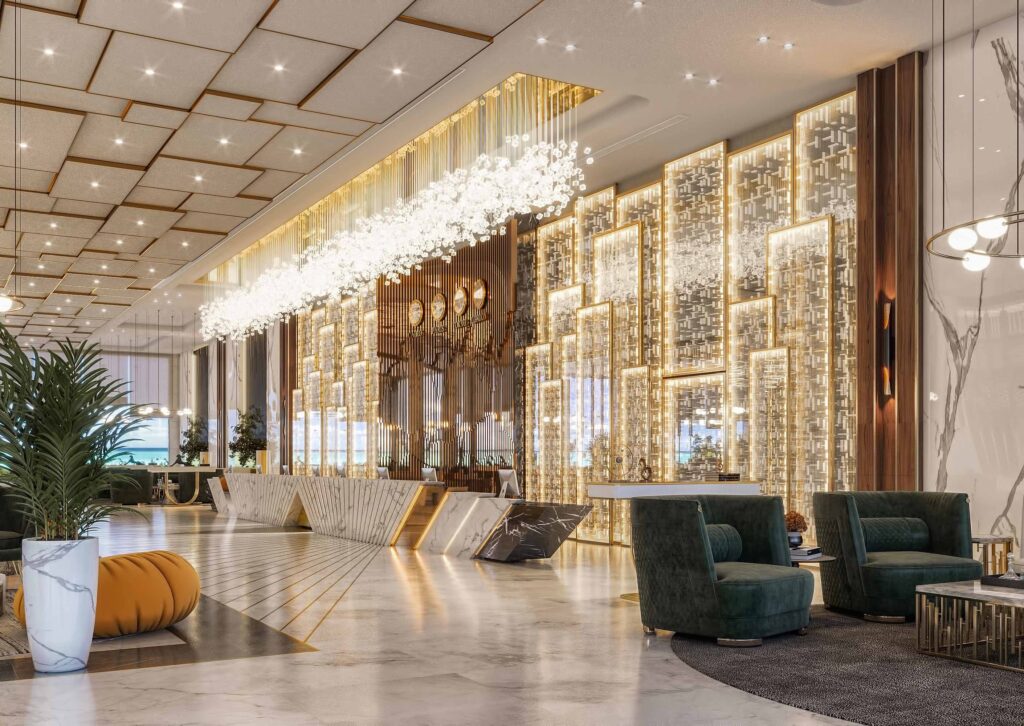
Reception
Zia Company has the credit for designing and constructing the V resort’s reception, where sleek design meets functionality. Our thoughtfully crafted space welcomes guests with a harmonious blend of contemporary elegance and comfort, setting the tone for an unforgettable stay.
- Total Area: 1615 m2
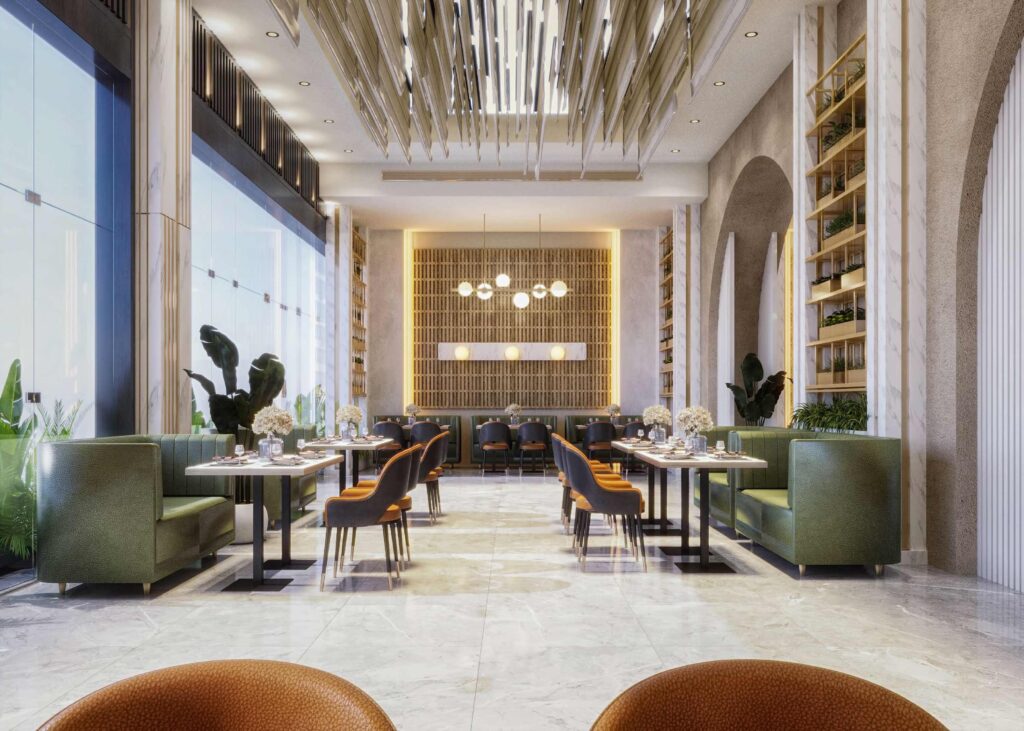
Oriantal RESTAURANT
Zia Company has the credit for designing and constructing The V resort’s Oriental restaurant. Our design weaves contemporary elements with classic Oriental aesthetics, offering guests an immersive dining experience that bridges the past and present in a refined, elegant setting.
- Total Area: 470 m2
- Number Of Covers: 192 Cover
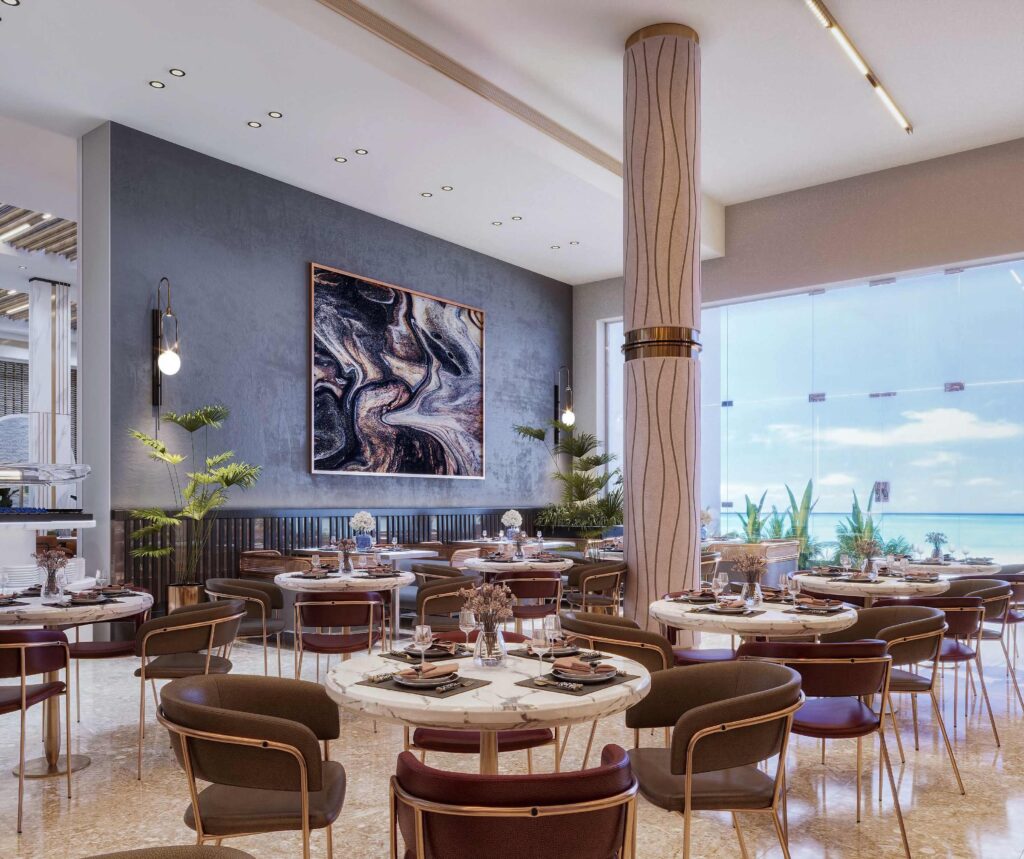
Asian Restaurant
Zia Company created a blend between the rich flavors and vibrant culture of Asia at The V resort’s Asian restaurant. Our design blends contemporary style with traditional Asian elements, creating a serene yet modern ambiance that enhances the culinary journey.
- Total Area: 431 m2
- Number Of Covers: 184 Cover
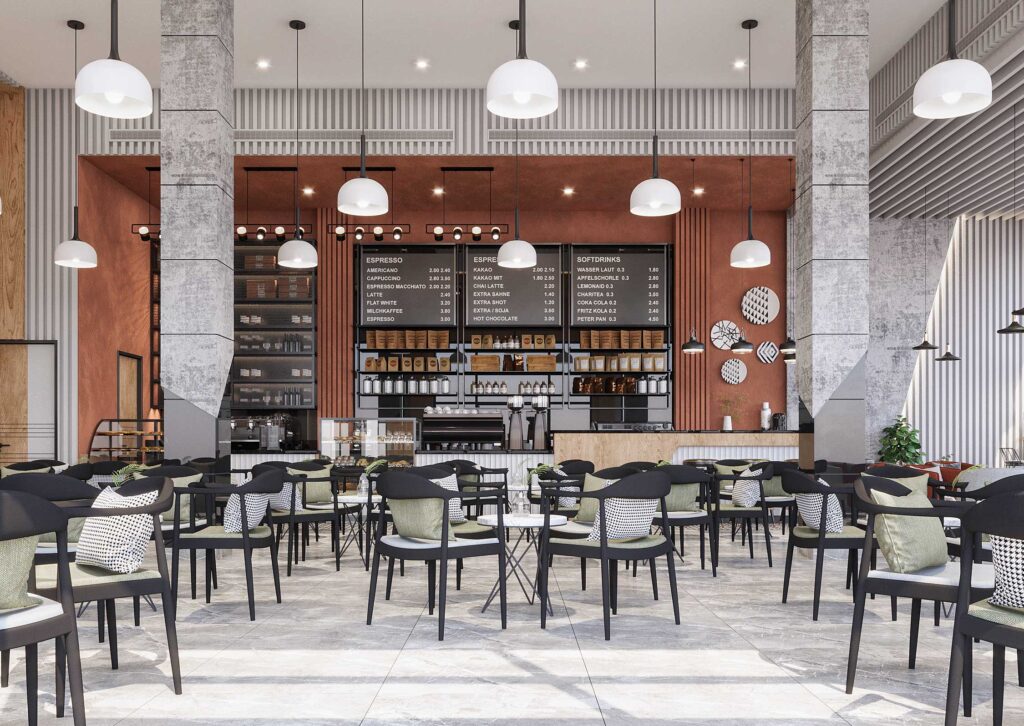
Cafe
Zia Company has the credit for designing and constructing a relaxing cafe at The V resort, the café offers a contemporary escape with its sleek modern design. The striking palette of white, red, and black creates a vibrant yet inviting atmosphere, complemented by warm wooden accents that add a touch of nature. Guests can enjoy expertly crafted beverages and delicious bites while soaking in the stylish surroundings.
- Total Area: 280 m2
- Number Of Covers: 96 Cover
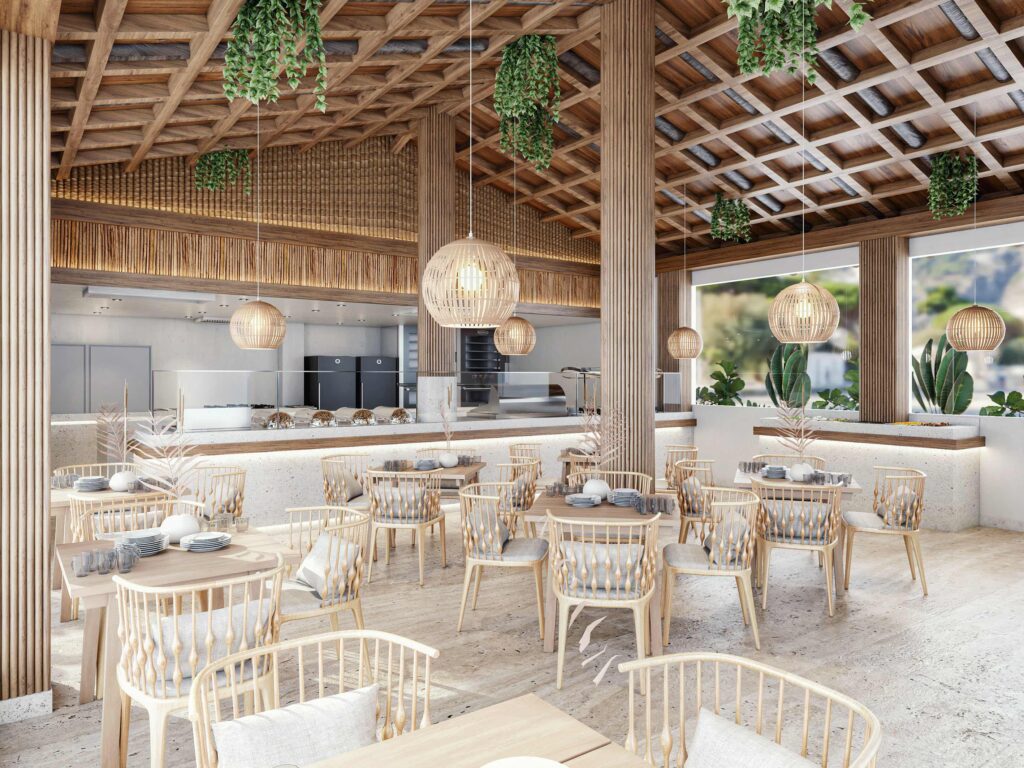
Beach Bar
Zia Company has the credit for designing and constructing a relaxing beach bar at The V resort, where boho design meets beachfront bliss. Featuring natural textures, earthy tones, and laid-back elegance, this inviting space offers the perfect setting to enjoy refreshing drinks and stunning ocean views.
- Total Area: 130 m2
- Number Of Covers: 56 Cover
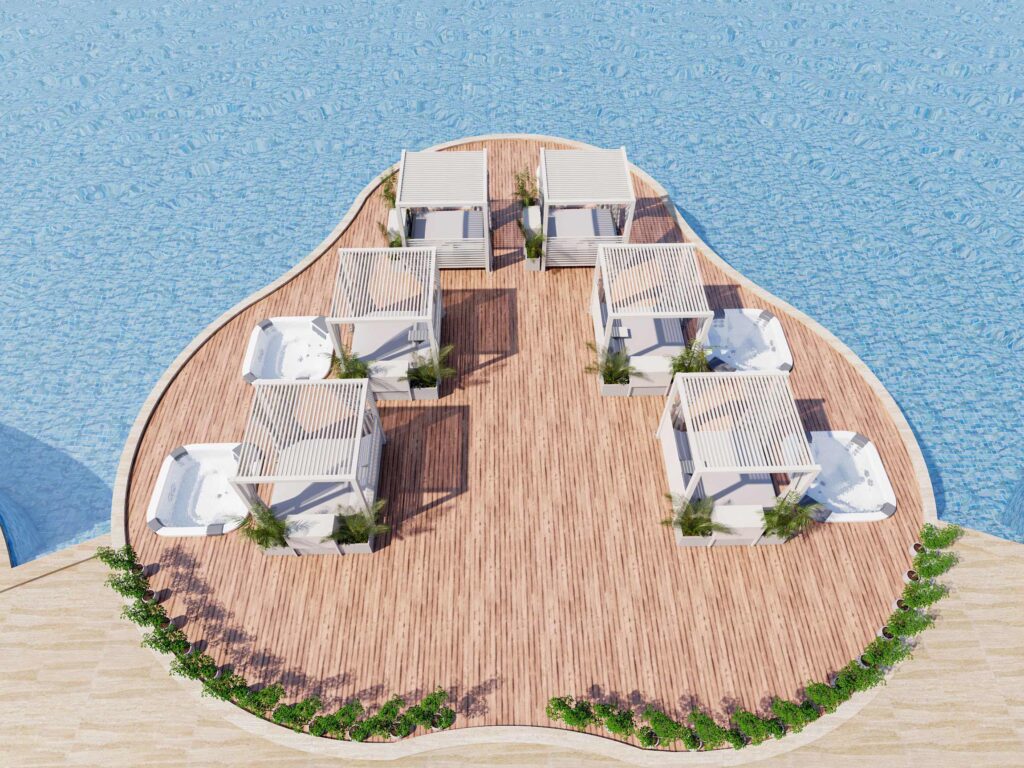
Jacuzzi
Zia Company has the credit for designing and constructing the ultimate relaxation spot at The V resort’s luxurious jacuzzi. Designed with comfort and tranquility in mind, this inviting retreat offers a serene escape, allowing guests to unwind while soaking in the beauty of the surrounding landscape.
- Total Area: 235 m2
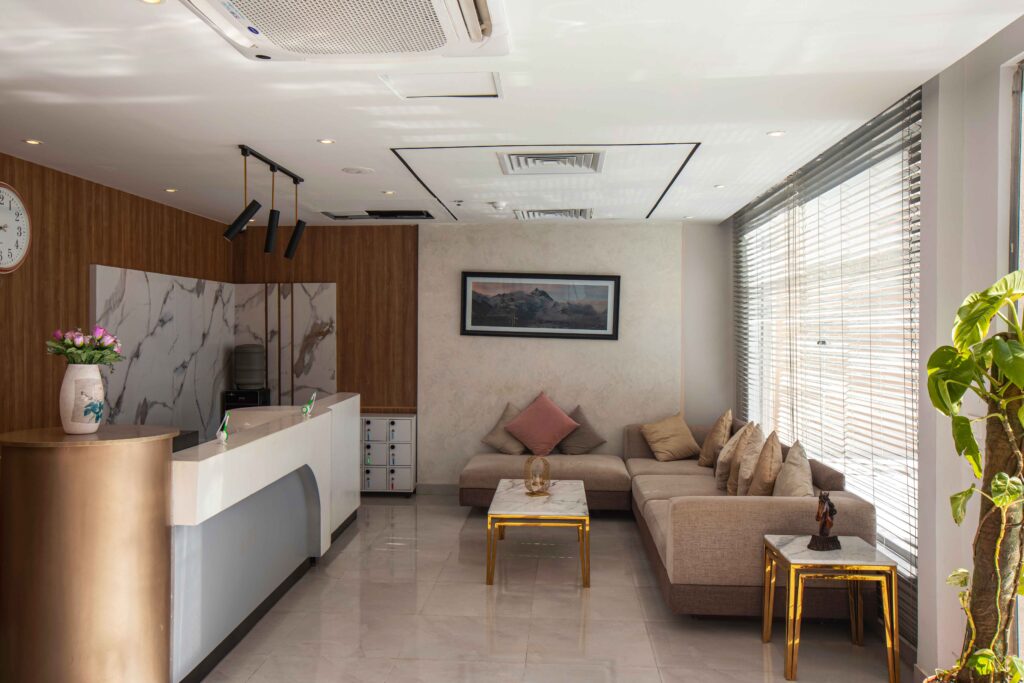
Spa
Zia Company has the credit for designing and constructing the spa at The V resort which offers a luxurious retreat with a range of services, including a Spa, Beauty Salon, Massage rooms, Relaxation area & Turkish bath designed for relaxation. It features modern amenities such as spacious toilets and secure lockers, providing guests with a serene and refreshing experience.
- Total Area: 900 m2
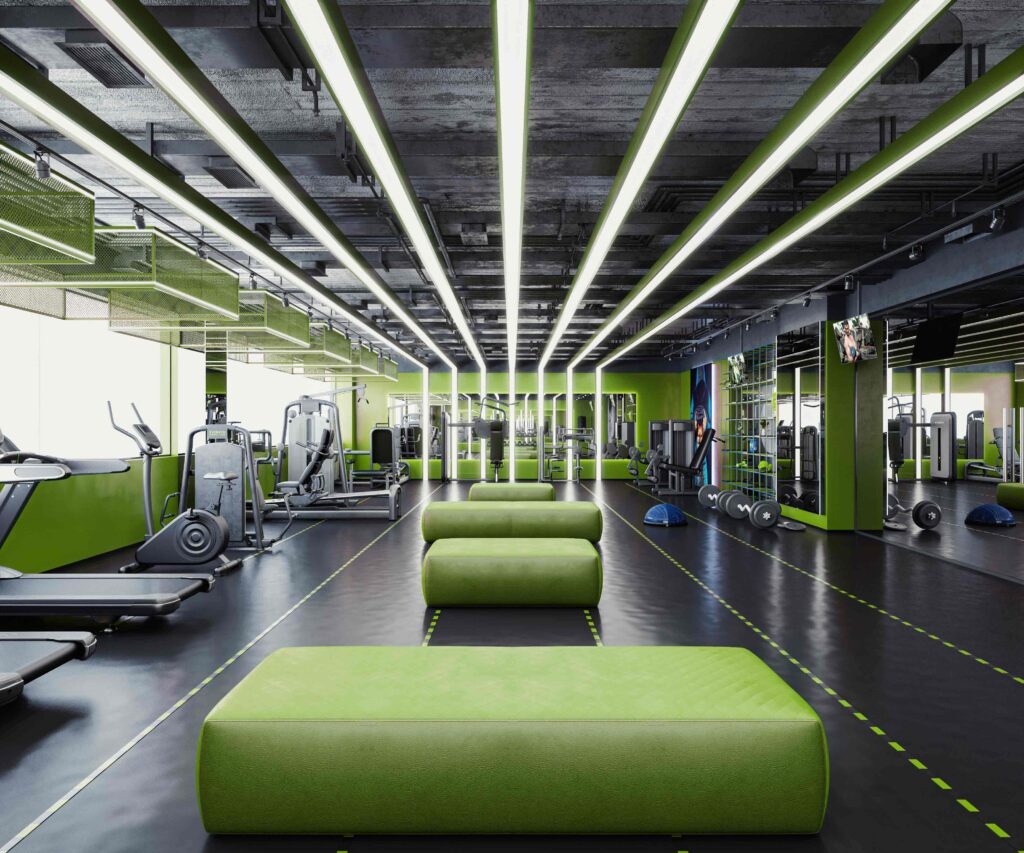
Gym
Zia Company designed the gym at The V resort which features modern equipment and a spacious design, catering to all fitness levels. With a range of cardio machines, free weights, and strength training options, it provides an inspiring environment for guests to maintain their fitness routines.
- Total Area: 140 m2
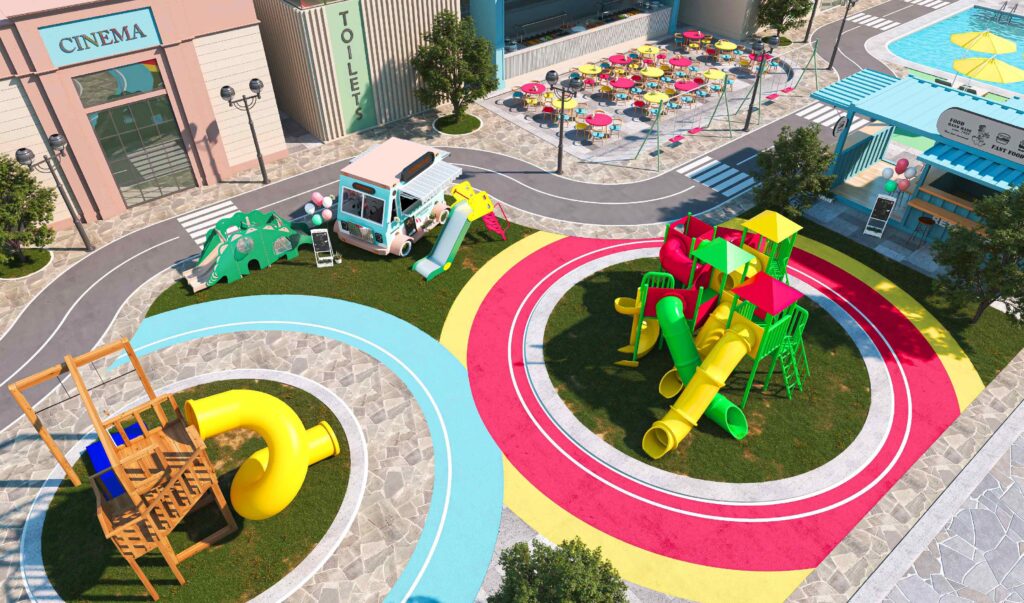
KIDS AREA
Zia Company designed kids area at The V resort which offers a fun and safe space with interactive play zones, creative activities, and age-appropriate games. It’s designed for children to explore and enjoy while parents relax, ensuring a delightful family experience.
- Total Area: 105 m2
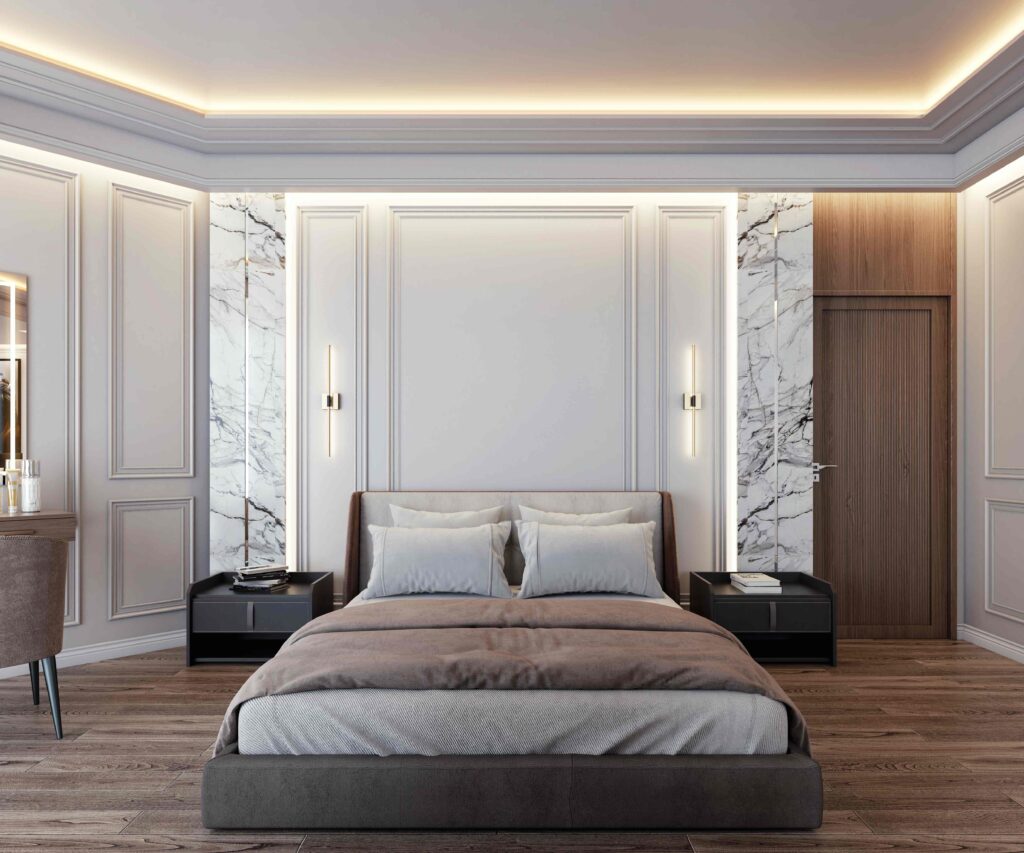
Suite
Zia Company designed luxurious suites at The V resort combining modern elegance with comfort, featuring premium furnishings, a master bedroom, a lavish bathroom, and a living area. It offers a serene retreat for guests seeking an indulgent experience.
- Total Area: 45 m2
