Hotels And Resorts
The V Resort Sharm El-sheikh
- Sharm El-sheikh, Egypt
Projects Nested In
The V Resort Sharm El-sheikh
Zia Company has undertaken the design, and construction works of the new resort areas including the renovation of the elevations, reception, the main and Indian restaurants and designing a royal suites.
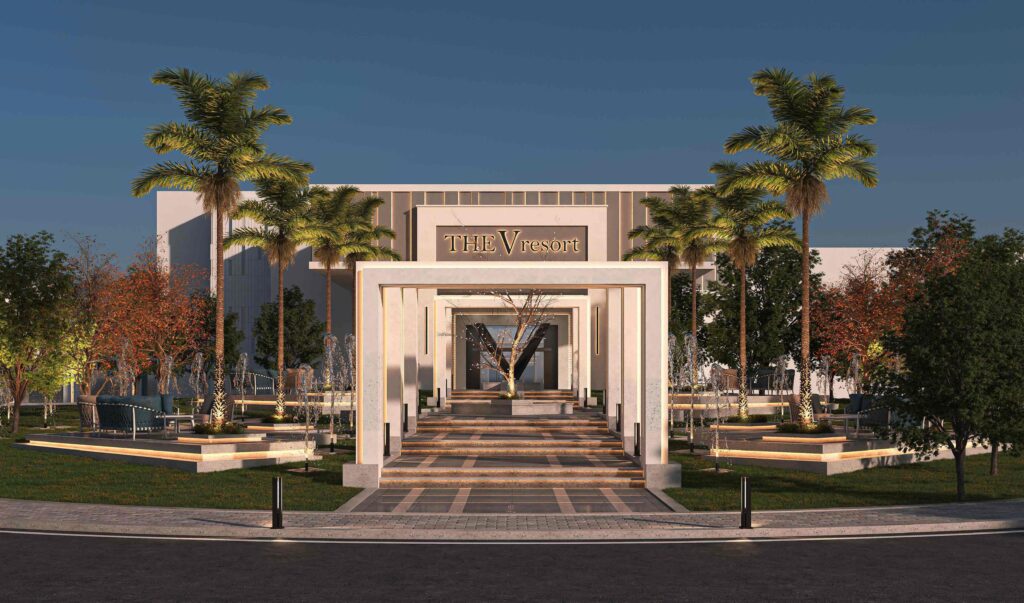
elevation
Zia Company has the credit for designing and constructing The V resort’s modern elevation, with the perfect balance of simplicity and elegance. Our design embraces clean lines and minimalist architecture, creating a timeless facade that seamlessly blends with its surroundings while offering a sophisticated visual experience.
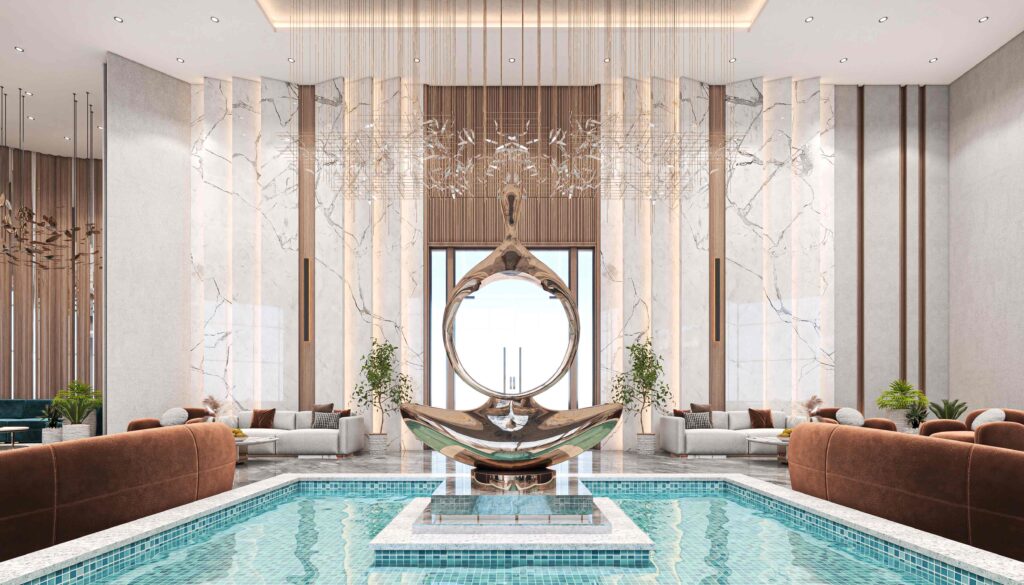
Reception
Zia Company has the credit for designing and constructing the reception of The V resort featureing a modern, minimalist design with clean lines, neutral tones, and high-quality materials, creating an inviting and elegant atmosphere for guests.
- Total Area: 1255 m2
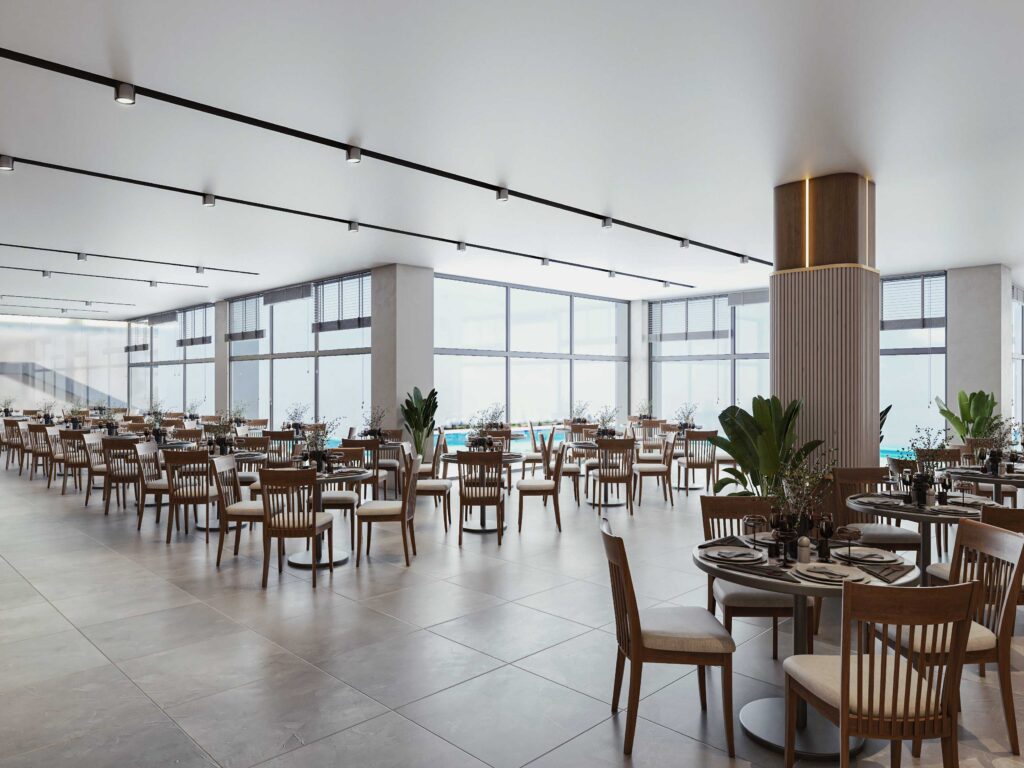
Main Restaurant
Zia Company has the credit for designing and constructing the restaurant at The V resort which features a sleek, contemporary design with modern materials, open layout, and stylish elements, creating a chic and inviting dining atmosphere.
- Total Area: 1235 m2
- Number Of Covers: 366 Cover
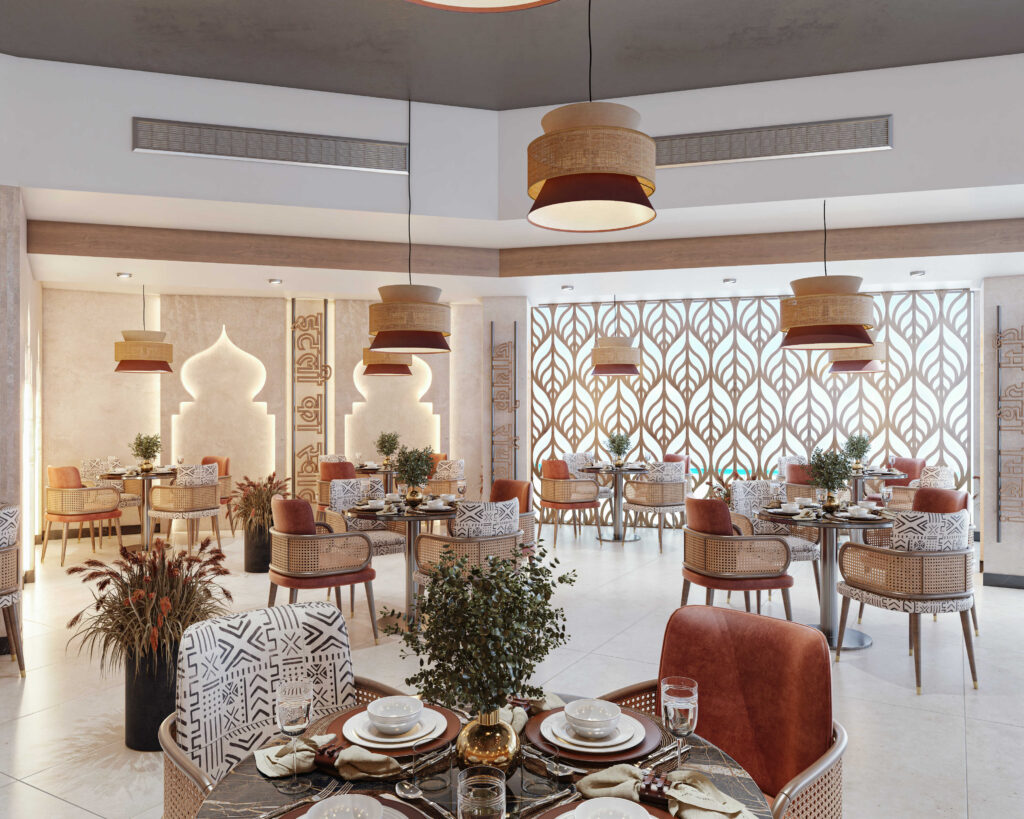
Indian Restaurant
Zia Company has the credit for designing and constructing the Indian restaurant at The V resort by blending traditional Indian aesthetics with modern design, featuring rich colors, intricate patterns, and contemporary elements to create an elegant and immersive dining experience.
- Total Area: 485 m2
- Number Of Covers: 256 Cover
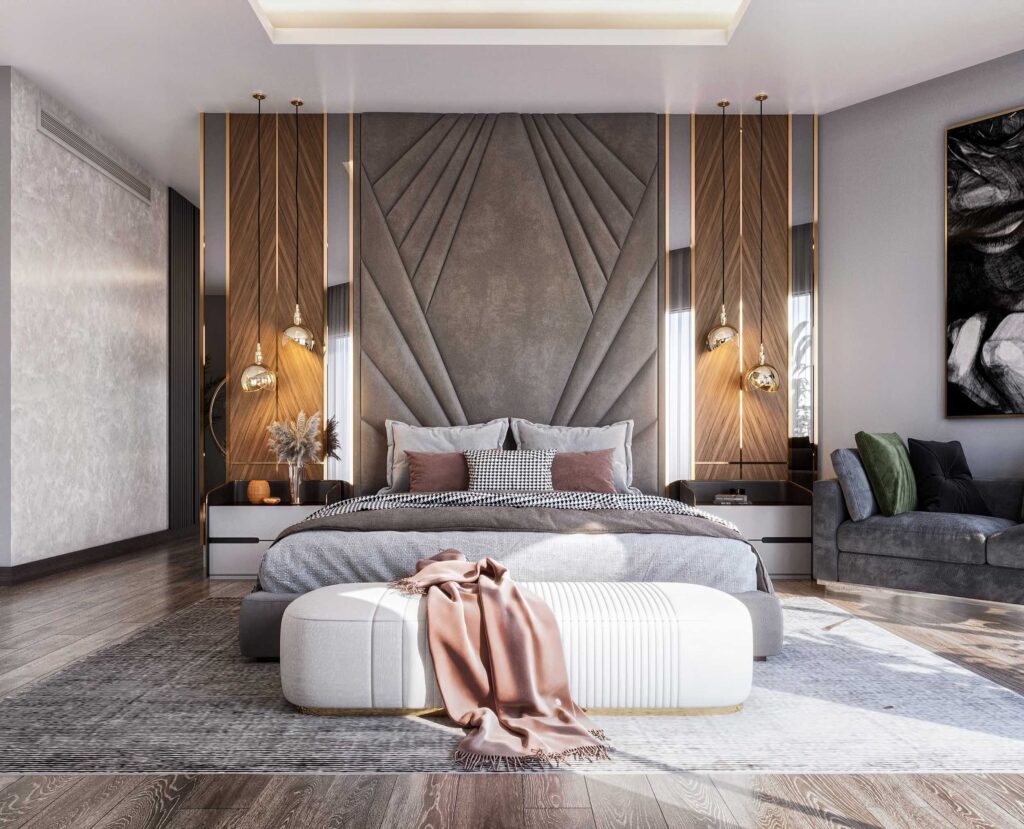
Royal Suite
Zia Company Precisely designed the luxurious suites at The V resort offering spacious layouts and elegant design, featuring high-end materials, modern amenities, and stunning views to create a sophisticated retreat for guests.
- Total Area: 200 m2
